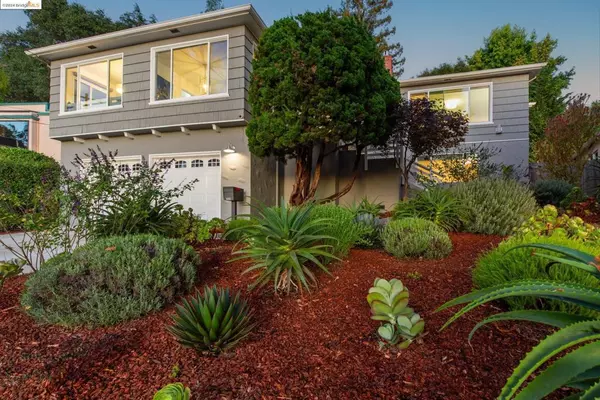
UPDATED:
11/15/2024 04:15 AM
Key Details
Property Type Single Family Home
Sub Type Single Family Residence
Listing Status Pending
Purchase Type For Sale
Square Footage 2,525 sqft
Price per Sqft $620
Subdivision Berkeley Hills
MLS Listing ID 41071166
Bedrooms 4
Full Baths 3
HOA Y/N No
Year Built 1950
Lot Size 8,385 Sqft
Property Description
Location
State CA
County Alameda
Rooms
Other Rooms Barn(s), Storage
Interior
Interior Features Breakfast Area, Eat-in Kitchen, Utility Room
Heating Forced Air
Cooling None
Flooring Tile, Wood
Fireplaces Type Living Room
Fireplace Yes
Exterior
Garage Garage
Garage Spaces 2.0
Garage Description 2.0
Pool None
View Y/N Yes
View Bay, Bridge(s), City Lights, Hills, Water
Roof Type Shingle
Porch Patio
Attached Garage Yes
Total Parking Spaces 5
Private Pool No
Building
Lot Description Back Yard, Front Yard, Garden, Sloped Up
Story Multi/Split
Entry Level Multi/Split
Sewer Public Sewer
Architectural Style Contemporary
Level or Stories Multi/Split
Additional Building Barn(s), Storage
New Construction No
Others
Tax ID 63299316
Acceptable Financing Cash, Conventional
Listing Terms Cash, Conventional

GET MORE INFORMATION




