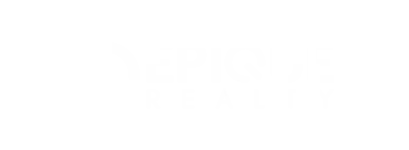UPDATED:
02/12/2025 02:35 PM
Key Details
Property Type Single Family Home
Sub Type Single Family Residence
Listing Status Active
Purchase Type For Sale
Square Footage 2,813 sqft
Price per Sqft $373
Subdivision Stone Crest (Stcr)
MLS Listing ID SR25025371
Bedrooms 4
Full Baths 3
Condo Fees $190
Construction Status Turnkey
HOA Fees $190/mo
HOA Y/N Yes
Year Built 2003
Lot Size 0.335 Acres
Property Sub-Type Single Family Residence
Property Description
Location
State CA
County Los Angeles
Area Can2 - Canyon Country 2
Zoning SCUR2
Rooms
Main Level Bedrooms 1
Interior
Interior Features Ceiling Fan(s), Separate/Formal Dining Room, Granite Counters, High Ceilings, Pantry, Recessed Lighting, Unfurnished, Bedroom on Main Level, Walk-In Closet(s)
Heating Central
Cooling Central Air
Fireplaces Type Family Room
Fireplace Yes
Appliance Double Oven, Dishwasher, Gas Oven, Gas Range, Water Heater
Laundry Gas Dryer Hookup, Laundry Room
Exterior
Parking Features Garage Faces Front, RV Access/Parking
Garage Spaces 3.0
Garage Description 3.0
Fence Block, Wrought Iron
Pool Fenced, Gunite, Heated, In Ground, Private
Community Features Curbs, Mountainous, Street Lights, Sidewalks
Amenities Available Maintenance Grounds, Playground
View Y/N Yes
View Mountain(s)
Attached Garage Yes
Total Parking Spaces 3
Private Pool Yes
Building
Lot Description Cul-De-Sac, Landscaped, Sprinkler System, Yard
Dwelling Type House
Story 2
Entry Level Two
Foundation Slab
Sewer Public Sewer
Water Public
Level or Stories Two
New Construction No
Construction Status Turnkey
Schools
School District William S. Hart Union
Others
HOA Name Stone Crest HOA
Senior Community No
Tax ID 2854057008
Security Features Carbon Monoxide Detector(s),Smoke Detector(s)
Acceptable Financing Cash, Conventional, FHA, VA Loan
Listing Terms Cash, Conventional, FHA, VA Loan
Special Listing Condition Standard




