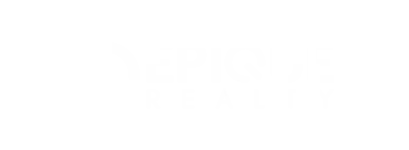3 Beds
4 Baths
2,417 SqFt
3 Beds
4 Baths
2,417 SqFt
Key Details
Property Type Single Family Home
Sub Type Single Family Residence
Listing Status Active
Purchase Type For Rent
Square Footage 2,417 sqft
MLS Listing ID GD25104413
Bedrooms 3
Full Baths 4
HOA Y/N No
Rental Info 12 Months
Year Built 1957
Lot Size 9,857 Sqft
Property Sub-Type Single Family Residence
Property Description
The property features 3 generously sized bedrooms and 4 well-appointed bathrooms, including a spacious primary suite with an en-suite bath. The heart of the home is an expansive gourmet kitchen, equipped with stainless steel appliances, an oversized center island, and extensive custom cabinetry, offering ample storage and functionality for any culinary enthusiast.
An inviting family room with soaring vaulted ceilings and a built-in wet bar opens seamlessly to a private patio, creating the perfect environment for indoor-outdoor entertaining. The resort-style backyard feels like a personal oasis, complete with a sparkling pool, relaxing spa, and a cascading waterfall feature, all surrounded by mature landscaping and serene ambiance. A sports court adds to the outdoor appeal, ideal for recreation and leisure.
The home is enhanced by custom flooring, tasteful designer accents, and recessed lighting throughout. A bonus room located behind the garage offers a versatile space perfect for a home office, gym, or studio. The gated driveway leads to a detached 2-car garage, providing privacy and security.
This exceptional residence combines timeless style, thoughtful upgrades, and an unbeatable location. Properties of this caliber in such pristine condition rarely become available.
Location
State CA
County Los Angeles
Area 624 - Glendale-Chevy Chase/E. Glenoaks
Zoning GLR1R*
Rooms
Main Level Bedrooms 3
Interior
Interior Features All Bedrooms Down, Bedroom on Main Level, Main Level Primary, Primary Suite
Heating Central
Cooling Central Air
Fireplaces Type Family Room, Living Room
Furnishings Partially
Fireplace Yes
Laundry Common Area
Exterior
Garage Spaces 2.0
Garage Description 2.0
Pool In Ground, Private
Community Features Golf, Street Lights, Sidewalks
View Y/N Yes
View Canyon, Pool
Attached Garage No
Total Parking Spaces 2
Private Pool Yes
Building
Lot Description Back Yard, Corner Lot
Dwelling Type House
Story 1
Entry Level One
Sewer Public Sewer
Water Public
Level or Stories One
New Construction No
Schools
School District Glendale Unified
Others
Pets Allowed Call
Senior Community No
Tax ID 5659011018
Pets Allowed Call







