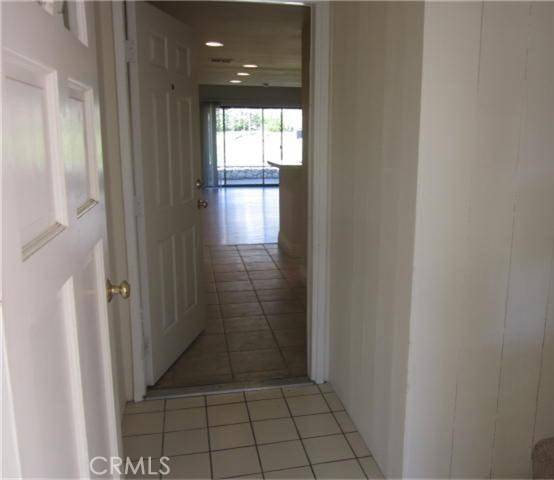3 Beds
3 Baths
1,780 SqFt
3 Beds
3 Baths
1,780 SqFt
OPEN HOUSE
Sun Jul 20, 2:00pm - 4:00pm
Key Details
Property Type Multi-Family
Sub Type Triplex
Listing Status Active
Purchase Type For Sale
Square Footage 1,780 sqft
Price per Sqft $558
Subdivision Village
MLS Listing ID OC25156803
Bedrooms 3
Full Baths 3
Condo Fees $465
Construction Status Updated/Remodeled
HOA Fees $465/mo
HOA Y/N Yes
Year Built 1977
Lot Size 2.869 Acres
Property Sub-Type Triplex
Property Description
This distinctive property features three individual apartments, each with its own private entry.
Beyond the inherent income potential, this property offers a significant advantage for new buyer.
California Regulation §4739 explicitly prohibits Homeowners Associations (HOAs) from restricting the length of tenancy (whole or partial) if the homeowner resides on the property for more than 30 days. This means if you choose to occupy one of the three units, you can legally rent out the remaining two for any length of time—from short-term (1-day) to long-term (365-day) leases. While an HOA might initially have a different opinion, state law supersedes municipal ordinances or HOA rules in this regard. This flexibility opens the door to potentially adding up to twelve grand monthly to your budget. Please note that this specific California regulation does not apply if all three units are rented out. All other HOA rules and regulations, such as those concerning parking, pool usage, and noise, remain in effect.
A Rich History: From Olympic Housing to Modern Townhomes.
Built as "Vic Braden's Tennis College" to house US athletes training for the 1980' Moscow Olympics.
Following the US boycott of the Olympics, these units were converted to condominiums in the fall of that year.
The "Villa Serena Townhomes" corporation then oversaw the sale of each set of three units, converting them into the unique townhome configuration seen today. This was the only viable method to zone and sell this type of real estate at the time. The Orange County Assessor's office records the property as an SFR Townhome with a 3 Bedroom/3 Bath dwelling designation.
Property Features & Layout.
The property is serviced by one water meter and one electrical meter for all three units. Parking is ample, featuring a longer-than-normal attached (non-direct access) garage with an in-garage washer/dryer hookup, providing space for two vehicles. Additionally, two approved and legally guaranteed tandem parking spaces are available directly outside the garage in the driveway.
Please see the rest of detailed description in "PRIVATE REMARKS"
Location
State CA
County Orange
Area Tc - Trabuco Canyon
Rooms
Main Level Bedrooms 1
Interior
Interior Features Beamed Ceilings, Wet Bar, Breakfast Bar, Balcony, Cathedral Ceiling(s), Granite Counters, High Ceilings, Living Room Deck Attached, Open Floorplan, Pantry, Recessed Lighting, Storage, Bedroom on Main Level, Entrance Foyer, Main Level Primary, Multiple Primary Suites, Primary Suite, Walk-In Pantry, Walk-In Closet(s)
Heating Ductless, Electric, ENERGY STAR Qualified Equipment, Zoned
Cooling Ductless, Electric, ENERGY STAR Qualified Equipment, Zoned
Flooring Carpet, Laminate
Fireplaces Type Family Room, Propane
Fireplace Yes
Appliance Dishwasher, ENERGY STAR Qualified Appliances, ENERGY STAR Qualified Water Heater, Electric Oven, Electric Range, Electric Water Heater, Disposal, High Efficiency Water Heater, Refrigerator, Water Heater, Dryer
Laundry Common Area, In Garage
Exterior
Parking Features Assigned, Asphalt, Door-Single, Driveway, Garage, Garage Door Opener, Oversized, Tandem, Uncovered
Garage Spaces 2.0
Garage Description 2.0
Fence None
Pool Association
Community Features Biking, Curbs, Dog Park, Foothills, Golf, Hiking, Horse Trails, Park, Rural, Ravine, Storm Drain(s), Suburban, Sidewalks, Gated
Utilities Available Cable Available, Cable Connected, Electricity Connected, Sewer Connected, Water Connected
Amenities Available Controlled Access, Dog Park, Jogging Path, Maintenance Front Yard, Pool, Guard, Security
View Y/N Yes
View City Lights, Courtyard, Pool
Roof Type Composition,Shingle
Porch Deck, Enclosed, Wood, Wrap Around
Total Parking Spaces 4
Private Pool No
Building
Lot Description 2-5 Units/Acre, Landscaped
Dwelling Type Triplex
Story 2
Entry Level Two
Foundation Concrete Perimeter, Permanent
Sewer Sewer Tap Paid
Water Public
Architectural Style Bungalow, Cape Cod, Cottage, Traditional
Level or Stories Two
New Construction No
Construction Status Updated/Remodeled
Schools
High Schools Tesoro
School District Capistrano Unified
Others
HOA Name Villa Serena Townhomes
HOA Fee Include Pest Control
Senior Community No
Tax ID 93599041
Security Features Fire Detection System,Gated with Guard,Gated Community,Smoke Detector(s)
Acceptable Financing Cash to New Loan
Listing Terms Cash to New Loan
Special Listing Condition Standard







