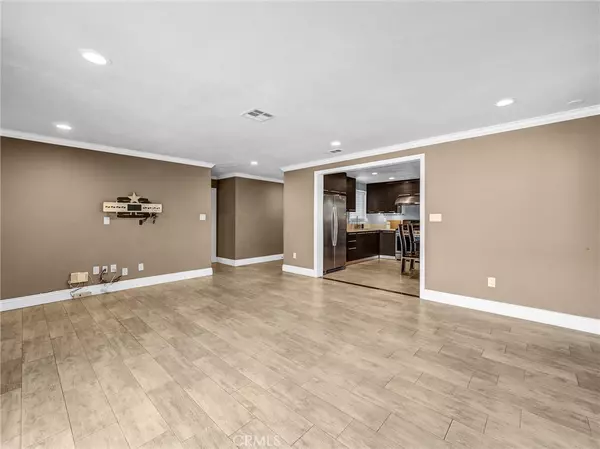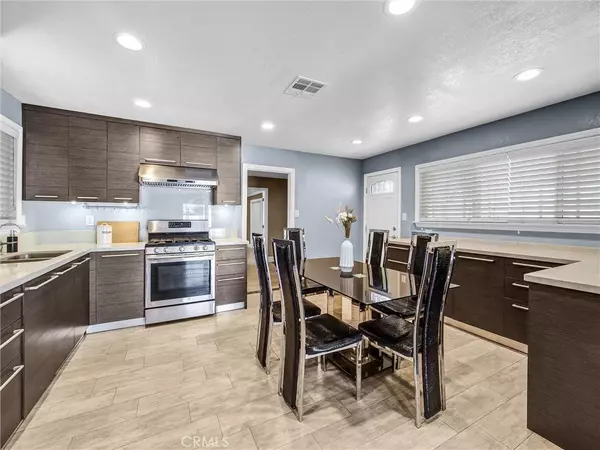5 Beds
3 Baths
1,836 SqFt
5 Beds
3 Baths
1,836 SqFt
OPEN HOUSE
Sat Aug 16, 1:00pm - 3:00pm
Key Details
Property Type Single Family Home
Sub Type Single Family Residence
Listing Status Active
Purchase Type For Sale
Square Footage 1,836 sqft
Price per Sqft $501
MLS Listing ID WS25171700
Bedrooms 5
Full Baths 3
HOA Y/N No
Year Built 1961
Lot Size 7,784 Sqft
Property Sub-Type Single Family Residence
Property Description
Inside, the large living room is open to the kitchen and offers tile flooring, a beautiful modern fireplace as well as a large slider that fills the space with natural light. The slider leads directly out to the pool deck, which has plenty of space to grill up dinner while your guests take a dip in the water. The backyard is completely fenced in and also includes a lovely pergola that extends along the entire side of the house.
Back inside, the renovated eat-in kitchen features granite countertops, stainless appliances and miles of sleek European cabinetry for storage.
The isolated primary bedroom boasts an ensuite with custom tiled, frameless glass shower. The renovated hallway bathroom offers floor-to-ceiling tilework, along with a contemporary vanity and fixtures. The floorplan also includes an office/den that could easily be used as a fifth bedroom.
On the other side of the house, the garage has been converted into a large guest bedroom, full bathroom and laundry/mudroom, with access to the side yard. This wing of the home could be a great in-law suite. The home comes with lots of bonuses – like solar roof panels, crown molding, built-in storage, recessed lighting, plantation shutters and an EV charger in the driveway.
Rowland Heights is zoned to great schools (elem just across the street) and you'll be close to the community center, hiking trails and numerous shopping & dining options at the bottom of the hill. Hop on the 60 Fwy for an easy commute!
Location
State CA
County Los Angeles
Area 652 - Rowland Heights
Rooms
Main Level Bedrooms 5
Interior
Interior Features Open Floorplan, Bedroom on Main Level, Main Level Primary, Primary Suite
Heating Central
Cooling Central Air
Fireplaces Type None
Inclusions washer and dryer, drinking system
Fireplace No
Appliance Gas Cooktop, Disposal, Gas Oven, Gas Range, Refrigerator, Tankless Water Heater
Laundry Inside
Exterior
Parking Features Driveway
Pool Private
Community Features Suburban
View Y/N Yes
View Neighborhood
Roof Type Tile
Porch Covered
Private Pool Yes
Building
Lot Description Back Yard, Front Yard
Dwelling Type House
Story 1
Entry Level One
Foundation Concrete Perimeter
Sewer Public Sewer
Water Public
Level or Stories One
New Construction No
Schools
School District Rowland Unified
Others
Senior Community No
Tax ID 8258008031
Security Features Closed Circuit Camera(s)
Acceptable Financing Cash, Cash to New Loan, Contract, 1031 Exchange
Listing Terms Cash, Cash to New Loan, Contract, 1031 Exchange
Special Listing Condition Standard







