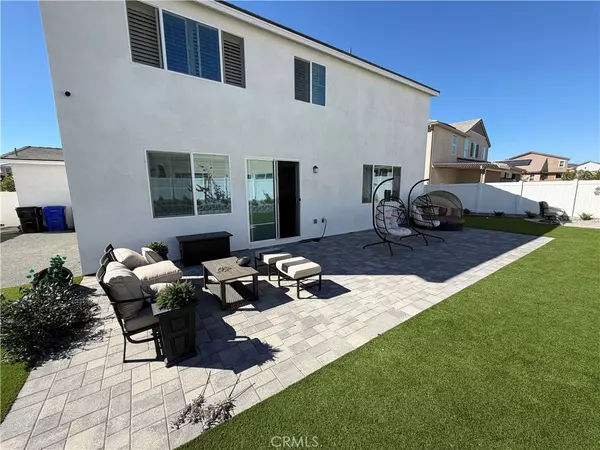
5 Beds
3 Baths
2,809 SqFt
5 Beds
3 Baths
2,809 SqFt
Key Details
Property Type Single Family Home
Sub Type Single Family Residence
Listing Status Active
Purchase Type For Sale
Square Footage 2,809 sqft
Price per Sqft $295
Subdivision River Ranch
MLS Listing ID SB25262489
Bedrooms 5
Full Baths 2
Half Baths 1
Construction Status Turnkey
HOA Fees $280/mo
HOA Y/N Yes
Year Built 2023
Lot Size 8,010 Sqft
Property Sub-Type Single Family Residence
Property Description
The open-concept floor plan gives a seamless flow perfect for family gatherings, entertaining, or simply enjoying everyday comfort. The expansive backyard and living areas create an inviting space where everyone can come together.
Located in the highly sought-after River Ranch community, residents enjoy an impressive array of amenities, including sparkling swimming pools, barbecue areas, basketball courts, pickleball courts, playgrounds, and so much more. Convenience is also at your doorstep with nearby shopping, dining, and easy access to local conveniences.
This exceptional home combines luxury, comfort, and community living—all in one! Don't miss the opportunity to make it yours.
MORE PHOTOS COMING SOON!
Location
State CA
County San Bernardino
Area 272 - Rialto
Rooms
Main Level Bedrooms 1
Interior
Interior Features Beamed Ceilings, Built-in Features, Ceiling Fan(s), Separate/Formal Dining Room, High Ceilings, Open Floorplan, Pantry, Quartz Counters, Recessed Lighting, Storage, Two Story Ceilings, Wired for Data, Attic, Bedroom on Main Level, Loft, Walk-In Pantry, Walk-In Closet(s)
Heating Central
Cooling Central Air, High Efficiency
Flooring Carpet, Tile, Wood
Fireplaces Type None
Fireplace No
Appliance 6 Burner Stove, Built-In Range, Double Oven, Dishwasher, Gas Oven, Gas Range, Gas Water Heater, Microwave, Range Hood, Self Cleaning Oven, Water To Refrigerator
Laundry Washer Hookup, Gas Dryer Hookup, Inside, Laundry Room
Exterior
Exterior Feature Rain Gutters
Parking Features Door-Multi, Garage, Garage Door Opener
Garage Spaces 3.0
Garage Description 3.0
Pool Community, Association
Community Features Biking, Dog Park, Hiking, Horse Trails, Mountainous, Park, Storm Drain(s), Street Lights, Suburban, Sidewalks, Pool
Utilities Available Cable Available, Electricity Available, Natural Gas Available, Phone Available, Sewer Available
Amenities Available Fire Pit, Outdoor Cooking Area, Barbecue, Picnic Area, Pickleball, Pool, Spa/Hot Tub
View Y/N No
View None
Porch Front Porch, Open, Patio, Stone
Total Parking Spaces 6
Private Pool No
Building
Lot Description 0-1 Unit/Acre
Dwelling Type House
Faces East
Story 2
Entry Level Two
Sewer Septic Tank
Water Public
Level or Stories Two
New Construction No
Construction Status Turnkey
Schools
School District Rialto Unified
Others
HOA Name River Ranch
Senior Community No
Tax ID 0264792520000
Security Features Carbon Monoxide Detector(s),Fire Detection System,Fire Sprinkler System,Smoke Detector(s)
Acceptable Financing Cash, Cash to Existing Loan, Cash to New Loan, Conventional, FHA, Fannie Mae, VA Loan
Listing Terms Cash, Cash to Existing Loan, Cash to New Loan, Conventional, FHA, Fannie Mae, VA Loan
Special Listing Condition Standard



