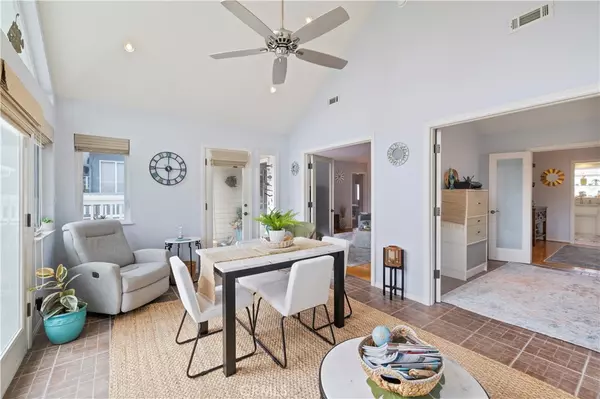
2 Beds
2 Baths
1,392 SqFt
2 Beds
2 Baths
1,392 SqFt
Key Details
Property Type Single Family Home
Sub Type Single Family Residence
Listing Status Active
Purchase Type For Rent
Square Footage 1,392 sqft
Subdivision Lost Winds
MLS Listing ID LG25265306
Bedrooms 2
Full Baths 2
Construction Status Updated/Remodeled
HOA Y/N No
Rental Info Month To Month
Year Built 1958
Property Sub-Type Single Family Residence
Property Description
Natural light fills the home, especially in the main living area enhanced by souring ceilings, elevated windows, and access to a sunny front balcony. A second living space provides additional room to unwind or entertain. The kitchen offers a clean, coastal aesthetic, complete with quartz countertops, custom cabinetry, tile flooring, and stainless steel appliances.
Situated on a street-to-alley lot, the property delivers true single-level living with direct, no-stairs access from the alley into the back patio and straight into the home. The rear patio, equipped with retractable awnings, creates a comfortable outdoor area for relaxing afternoons or casual evening gatherings. Additional highlights involute central heating, dual-pane windows, ceiling fans, an interior laundry area, and a two- car garage with epoxy flooring and built-in storage.
The generous front deck extends your living space outdoors, ideal for outdoor dining or taking in the coastal breeze. Just minutes from downtown San Clemente, the pier, beach trails, world-class surf-breaks, Dana Point Harbor, and a variety of local restaurants and shops, this home embodies relaxed yet refined Southern California costal living.
Location
State CA
County Orange
Area Sw - San Clemente Southwest
Rooms
Main Level Bedrooms 2
Interior
Interior Features Built-in Features, Ceiling Fan(s), Cathedral Ceiling(s), Separate/Formal Dining Room, Recessed Lighting, All Bedrooms Down, Bedroom on Main Level, Main Level Primary
Heating Central, Forced Air, Fireplace(s)
Cooling None
Flooring Tile, Wood
Fireplaces Type Family Room
Furnishings Furnished
Fireplace Yes
Appliance Built-In Range, Dishwasher, Disposal, Gas Range, Refrigerator, Range Hood
Laundry Inside
Exterior
Exterior Feature Awning(s), Lighting
Parking Features Door-Single, Driveway, Garage Faces Front, Garage
Garage Spaces 2.0
Garage Description 2.0
Fence Excellent Condition
Pool None
Community Features Biking, Curbs, Gutter(s), Storm Drain(s), Street Lights, Sidewalks, Water Sports
Utilities Available Cable Connected, Electricity Connected, Natural Gas Connected, Phone Connected, Sewer Connected, Water Connected
Waterfront Description Ocean Side Of Freeway
View Y/N Yes
View Neighborhood, Trees/Woods
Roof Type Shingle
Accessibility Safe Emergency Egress from Home
Porch Deck, Patio
Total Parking Spaces 4
Private Pool No
Building
Lot Description Landscaped, Sprinkler System
Dwelling Type House
Story 1
Entry Level One
Sewer Public Sewer, Sewer Tap Paid
Water Public
Architectural Style Traditional
Level or Stories One
New Construction No
Construction Status Updated/Remodeled
Schools
Elementary Schools Concordia
Middle Schools Shorecliff
High Schools San Clemente
School District Capistrano Unified
Others
Pets Allowed Call
Senior Community No
Tax ID 69229204
Security Features Security System,Carbon Monoxide Detector(s),Smoke Detector(s)
Pets Allowed Call







