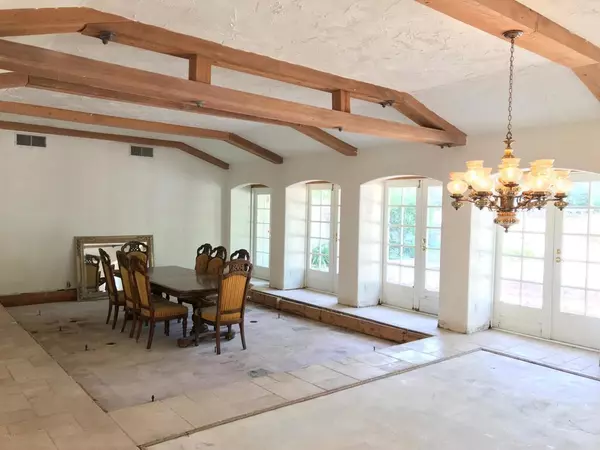For more information regarding the value of a property, please contact us for a free consultation.
820 Foothill LN Ojai, CA 93023
Want to know what your home might be worth? Contact us for a FREE valuation!

Our team is ready to help you sell your home for the highest possible price ASAP
Key Details
Sold Price $1,220,000
Property Type Single Family Home
Sub Type Single Family Residence
Listing Status Sold
Purchase Type For Sale
Square Footage 4,244 sqft
Price per Sqft $287
Subdivision Upper Ojai: Other - 0012
MLS Listing ID V0-219003938
Sold Date 07/16/19
Bedrooms 5
Full Baths 4
Construction Status Fixer,Repairs Cosmetic
HOA Y/N No
Year Built 1977
Lot Size 0.848 Acres
Property Description
Bring your vision, because the opportunity you've been waiting for to create your Perfect Hacienda is here! Nestled in the Ojai Valley and encircled by the Topa Topa Mountains, this estate sits on a 36,930 sqft lot with so much to offer! Featuring over 4,000 sqft of living space with large open floor plan. The formal dining & living room with french doors gives you a perfect view of the ample backyard & pool. The kitchen is updated & opens up to the family room. The master bedroom is conveniently located on the ground level. Master bathroom has his and her vanities, a soaking tub and a private patio off the bathroom. The walk in master closet is customized with built in drawers & cedar lined. You'll also find one guest bedroom downstairs along with 2 bonus rooms! The Upper level features two spacious bedrooms with a jack & jill bathroom in addition to an en-suite bedroom.This natural beauty needs TLC but is the perfect blank canvas for someone with a creative mind.
Location
State CA
County Ventura
Area Vc12 - Upper Ojai
Zoning RO1
Interior
Interior Features Beamed Ceilings, High Ceilings, Recessed Lighting, Sunken Living Room, Jack and Jill Bath, Multiple Master Suites, Walk-In Closet(s)
Heating Forced Air
Fireplace No
Appliance Double Oven, Dishwasher, Gas Cooktop, Disposal, Gas Oven, Microwave, Refrigerator, Trash Compactor
Laundry Common Area, Electric Dryer Hookup, Gas Dryer Hookup, Inside
Exterior
Exterior Feature Barbecue
Parking Features Door-Multi, Direct Access, Driveway, Garage, Guest, Public, RV Access/Parking, One Space
Garage Spaces 4.0
Garage Description 4.0
Pool In Ground, Private
View Y/N No
Roof Type Tile
Porch Concrete
Total Parking Spaces 4
Private Pool Yes
Building
Lot Description Back Yard, Cul-De-Sac, Front Yard, Yard
Story 2
Entry Level Two
Foundation Slab
Architectural Style Spanish
Level or Stories Two
New Construction No
Construction Status Fixer,Repairs Cosmetic
Others
Senior Community No
Tax ID 0200010330
Acceptable Financing Cash, Conventional
Listing Terms Cash, Conventional
Special Listing Condition Standard
Read Less

Bought with Jazmin McDowell • RE/MAX Gold Coast REALTORS
GET MORE INFORMATION




