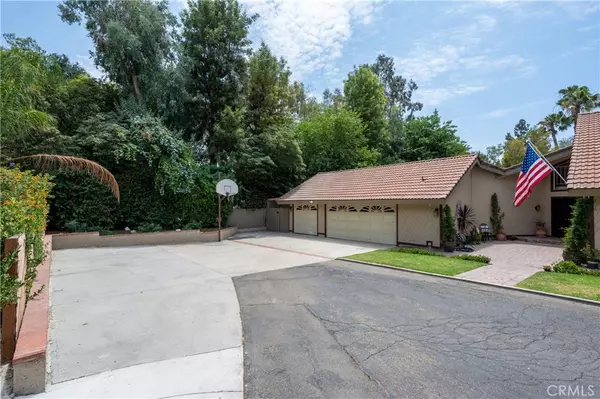For more information regarding the value of a property, please contact us for a free consultation.
16601 Malcolm LN Yorba Linda, CA 92886
Want to know what your home might be worth? Contact us for a FREE valuation!

Our team is ready to help you sell your home for the highest possible price ASAP
Key Details
Sold Price $1,231,000
Property Type Single Family Home
Sub Type Single Family Residence
Listing Status Sold
Purchase Type For Sale
Square Footage 3,068 sqft
Price per Sqft $401
Subdivision Other (Othr)
MLS Listing ID PW21121741
Sold Date 08/12/21
Bedrooms 4
Full Baths 2
Half Baths 1
Construction Status Updated/Remodeled
HOA Y/N No
Year Built 1978
Lot Size 0.400 Acres
Property Description
Located on a beautifully tree lined private road, this amazing single level, pool home has a ton of space both inside and out. This home has 4 large bedrooms, 3 bathrooms and an office. Open floor plan allows for awesome entertaining. There are so many features it's hard to mention. Formal living room that over looks beautiful front porch. The office has an amazing deck with it's own sitting area, great place to read your morning paper, or the financials report. Beautifully upgraded kitchen with stainless steel appliances, over looking the great room with fireplace and bar. Home has tankless water heater and has been recently re-piped. Dual zoned A/C, Plantation shutters, double pane window, High beamed ceilings, Iron front doors, Hardwood and Travertine flooring. The amazingly large backyard with pool, spa and grass area will meet all of your needs. This truly is a great home.
Location
State CA
County Orange
Area 85 - Yorba Linda
Rooms
Main Level Bedrooms 4
Interior
Interior Features Beamed Ceilings, Balcony, Block Walls, Ceiling Fan(s), Granite Counters, High Ceilings, Open Floorplan, Pantry, Sunken Living Room, Bar, All Bedrooms Down, Bedroom on Main Level, Entrance Foyer, Jack and Jill Bath, Loft, Walk-In Closet(s)
Heating Central, Forced Air, Fireplace(s), High Efficiency
Cooling Central Air, Dual, High Efficiency
Flooring Stone, Wood
Fireplaces Type Family Room, Gas, Outside
Equipment Intercom
Fireplace Yes
Appliance Dishwasher, Gas Cooktop, Disposal, Gas Oven, Microwave, Tankless Water Heater
Laundry In Garage
Exterior
Parking Features Asphalt, Concrete, Door-Multi, Direct Access, Driveway, Garage Faces Front, Garage, Garage Door Opener, Oversized, Private, RV Access/Parking
Garage Spaces 3.0
Garage Description 3.0
Fence Block, Chain Link
Pool Filtered, In Ground, Private, See Remarks
Community Features Curbs, Storm Drain(s), Street Lights
Utilities Available Cable Available, Electricity Available, Natural Gas Available, Phone Available, Sewer Available, Water Available
View Y/N No
View None
Roof Type Composition
Porch Rear Porch, Brick, Front Porch, Open, Patio, Rooftop
Attached Garage Yes
Total Parking Spaces 3
Private Pool Yes
Building
Lot Description Back Yard, Cul-De-Sac, Front Yard, Garden, Lawn, Landscaped, Paved, Ranch, Yard
Story One
Entry Level One
Foundation Slab
Sewer Public Sewer
Water Public
Architectural Style Ranch
Level or Stories One
New Construction No
Construction Status Updated/Remodeled
Schools
School District Placentia-Yorba Linda Unified
Others
Senior Community No
Tax ID 33415171
Security Features Carbon Monoxide Detector(s),Smoke Detector(s)
Acceptable Financing Cash, Conventional, Cal Vet Loan, FHA, Submit, VA Loan
Listing Terms Cash, Conventional, Cal Vet Loan, FHA, Submit, VA Loan
Financing Conventional
Special Listing Condition Standard
Read Less

Bought with Molly Kurzbard • T.N.G. Real Estate Consultants
GET MORE INFORMATION




