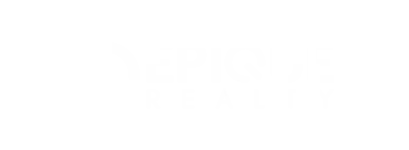For more information regarding the value of a property, please contact us for a free consultation.
6011 S Holt AVE Ladera Heights, CA 90056
Want to know what your home might be worth? Contact us for a FREE valuation!

Our team is ready to help you sell your home for the highest possible price ASAP
Key Details
Sold Price $1,680,000
Property Type Single Family Home
Sub Type SingleFamilyResidence
Listing Status Sold
Purchase Type For Sale
Square Footage 2,403 sqft
Price per Sqft $699
MLS Listing ID DW21179891
Sold Date 10/15/21
Bedrooms 4
Full Baths 1
Half Baths 1
Three Quarter Bath 1
Construction Status Turnkey
HOA Y/N No
Year Built 1956
Lot Size 8,481 Sqft
Property Description
Welcome home to this gorgeous Joseph Eichler architecturally inspired Mid-Century Modern beauty. Located in one of the most sought out communities in Los Angeles this home offers 4 bedrooms and 3 bathrooms in an open and airy space with vaulted ceilings, slates of windows and lots of natural light. The formal entry gives way to a large living and formal dining area with built-in China cabinetry, separate display shelf spaces, a beautiful floor to ceiling brick fireplace and crown ambient lighting. The family room features recessed lighting, an indoor grilling space and open access to an eat in kitchen. Other amenities include soft padded and open beamed ceilings, crystal and globed light fixtures, ceiling fans, double oven, indoor laundry, a private master suite with nursery/office option and additional ambient lighting, intercom & alarm systems, large closets and storage spaces, a front breezeway patio, a fully covered back patio, external code garage entry, and much more. This location is also conveniently close to retail, fine dining, recreation and entertainment with easy access to LAX all while providing the luxury of comfort and peace in a great neighborhood.
Location
State CA
County Los Angeles
Area 103 - Ladera Heights
Zoning LCR1YY
Rooms
Main Level Bedrooms 4
Interior
Interior Features BeamedCeilings, BuiltinFeatures, CeilingFans, HighCeilings, RecessedLighting, WalkInClosets
Heating Central, Fireplaces
Cooling None
Fireplaces Type LivingRoom, RaisedHearth
Equipment Intercom
Fireplace Yes
Appliance DoubleOven, Dishwasher, ElectricCooktop, Disposal
Laundry Inside
Exterior
Exterior Feature FirePit
Parking Features DrivewayUpSlopeFromStreet, Garage, GarageDoorOpener
Garage Spaces 2.0
Garage Description 2.0
Fence Block
Pool None
Community Features Curbs, StreetLights, Sidewalks
View Y/N Yes
View Neighborhood
Porch Covered, FrontPorch, Open, Patio, WrapAround
Attached Garage No
Total Parking Spaces 2
Private Pool No
Building
Lot Description BackYard, FrontYard
Story 1
Entry Level One
Foundation Slab
Sewer PublicSewer
Water Public
Architectural Style MidCenturyModern
Level or Stories One
New Construction No
Construction Status Turnkey
Schools
School District Los Angeles Unified
Others
Senior Community No
Tax ID 4101005015
Security Features Prewired,SecuritySystem,CarbonMonoxideDetectors,SmokeDetectors
Acceptable Financing Cash, CashtoNewLoan
Listing Terms Cash, CashtoNewLoan
Financing CashtoLoan
Special Listing Condition Standard
Read Less

Bought with Carla Lowe • Coldwell Banker Realty

