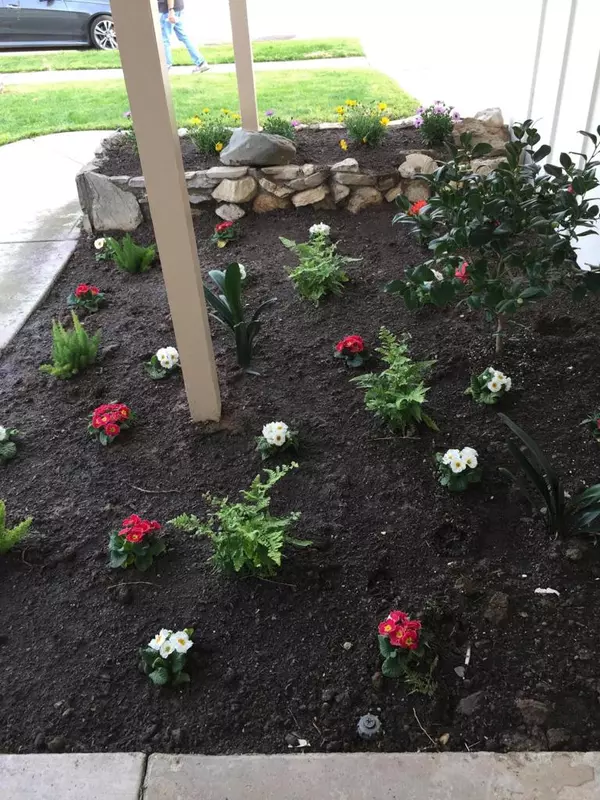For more information regarding the value of a property, please contact us for a free consultation.
1159 Harris AVE Camarillo, CA 93010
Want to know what your home might be worth? Contact us for a FREE valuation!

Our team is ready to help you sell your home for the highest possible price ASAP
Key Details
Sold Price $570,000
Property Type Single Family Home
Sub Type Single Family Residence
Listing Status Sold
Purchase Type For Sale
Square Footage 1,602 sqft
Price per Sqft $355
Subdivision El Camino - 1477
MLS Listing ID V0-217001246
Sold Date 03/09/17
Bedrooms 4
Full Baths 2
Construction Status Building Permit
HOA Y/N No
Year Built 1963
Lot Size 7,405 Sqft
Property Description
One-story! Popular neighborhood. This desirable four bedroom, two bath home is strategically located proximal to US 101 (northbound and southbound). Plenty of shopping and restaurants are nearby. The backyard is large and has a large patio cover. Fabulous yard for children to play; pets to roam; family BBQs; and to relax. The neighborhood has a tranquil feel; a lovely public park is nearby. This house has potential for a family to make their own. Come see for yourselves!
Location
State CA
County Ventura
Area Vc41 - Camarillo Central
Zoning Unknown
Rooms
Other Rooms Shed(s)
Interior
Interior Features Ceiling Fan(s), Pantry, Wired for Sound, All Bedrooms Down
Heating Central, Fireplace(s), Natural Gas
Flooring Concrete
Fireplaces Type Gas, Living Room, Raised Hearth
Fireplace Yes
Appliance Dishwasher, Gas Cooking, Gas Cooktop, Disposal, Gas Oven, Oven, Range Hood, Water To Refrigerator
Laundry Gas Dryer Hookup, In Garage
Exterior
Parking Features Direct Access, Door-Single, Garage, Garage Door Opener, Guest
Garage Spaces 2.0
Garage Description 2.0
Fence Block, Wood
Community Features Curbs, Street Lights, Park
Utilities Available Sewer Connected, Overhead Utilities
Roof Type Composition,Shingle
Porch Concrete, Open, Patio
Total Parking Spaces 2
Building
Lot Description Back Yard, Front Yard, Sprinklers In Rear, Sprinklers In Front, Lawn, Landscaped, Near Park, Rectangular Lot, Sprinklers Timer, Sprinkler System, Yard
Faces East
Story 1
Entry Level One
Foundation Slab
Sewer Public Sewer, Septic Tank
Architectural Style Modern, Traditional
Level or Stories One
Additional Building Shed(s)
Construction Status Building Permit
Others
Senior Community No
Tax ID 1640103025
Security Features Security System,Carbon Monoxide Detector(s),Fire Detection System,24 Hour Security,Smoke Detector(s)
Acceptable Financing Cash, Conventional, VA Loan
Listing Terms Cash, Conventional, VA Loan
Special Listing Condition Standard
Read Less

Bought with PFNon-Member Default • PF NON Member



