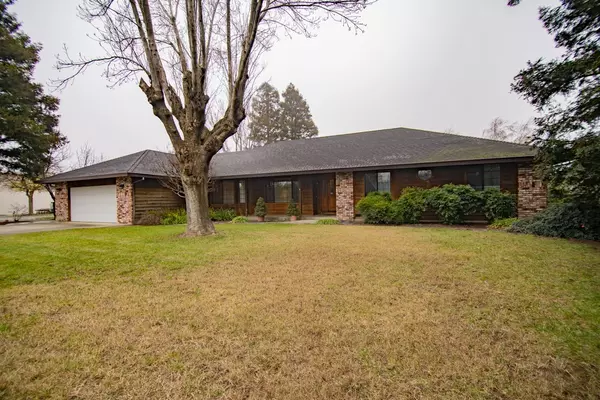For more information regarding the value of a property, please contact us for a free consultation.
4380 County RD N Orland, CA 95963
Want to know what your home might be worth? Contact us for a FREE valuation!

Our team is ready to help you sell your home for the highest possible price ASAP
Key Details
Sold Price $775,000
Property Type Single Family Home
Sub Type Single Family Residence
Listing Status Sold
Purchase Type For Sale
Square Footage 2,028 sqft
Price per Sqft $382
MLS Listing ID SN22005191
Sold Date 02/11/22
Bedrooms 3
Full Baths 2
Three Quarter Bath 1
Construction Status Turnkey
HOA Y/N No
Year Built 1992
Lot Size 6.830 Acres
Property Description
3 Parcels in total of which 14 acres are in prunes. Parcel 018 is 3.35 Acres zoned Highway Commercial, 019 is 6.87 Acres zoned RE-5 and 020 is 6.83 acres also zoned RE-5. Parcel 020 is the homesite and is host to a wonderful 2028 sq. ft. 3 bedroom 3 bath home custom built with storage and open living in mind. The stained wood exterior offers a "woodsy" feel to it with large Redwoods standing tall like sentinels as the front of the home comes into view. The home has been gently lived in and the finishes on the cabinetry are pristine. The huge country kitchen has space for all the wannabe chef's in the family and has a huge walk in pantry to keep costs down if you want to buy in bulk. The living and entry areas have beautiful vaulted beam ceilings and a pellet stove sits upon a large brick hearth in the corner of the living room. Just off the entry, if you need more space, is a more private area with the formal dining space at the far end of it. This can be completed closed off for more intimate gatherings. The third bedroom is configured as an office and is separate from the living area, it has a bath with shower just down the hall. Garage and outdoor access is available here to come in and clean up and drop off your laundry after a hard day in the shop or orchard. The covered patio runs nearly the full length of the back of the home. It comes with skylights and during the warm months is shaded nicely with a beautiful landscaped yard to enjoy as you entertain or relax. The 37x70 ft shop has 4 roll up doors and can be entered north to south (37)or east to west (70). 220V power is available and is perfect for any project you may have. The Orchard has an Ag well or Orland Unit Water Users irrigation available. The master suite is large and accesses the patio and spa area nicely. A new 300' domestic well was drilled last summer and the 1.5 hp pump is sitting at 150'. The pressure tank was also replaced. The Ag Well is 150' deep and the 10 hp. pump is sitting at 135' according to the owner. New Heating unit and all new clean and efficient ducting was installed a couple of years ago. Located with an easy commute to Chico the home has privacy, quality and amenities not found in most homes. The Orchard has been non owner operated and may continue the arrangement for another year. A new 300' domestic well was drilled last summer and the 1.5 hp pump is sitting at 150'. The Ag Well is 150' deep and the 10 hp. pump is sitting at 135' according to the owner.
Location
State CA
County Glenn
Rooms
Other Rooms Workshop
Main Level Bedrooms 3
Interior
Interior Features Beamed Ceilings, Breakfast Bar, Breakfast Area, Ceiling Fan(s), Separate/Formal Dining Room, Eat-in Kitchen, High Ceilings, Laminate Counters, Open Floorplan, Recessed Lighting, Wired for Data, All Bedrooms Down, Bedroom on Main Level, Main Level Primary, Primary Suite, Utility Room, Walk-In Pantry, Workshop
Heating Central, Forced Air, Propane, Pellet Stove
Cooling Central Air, Heat Pump, Whole House Fan
Flooring Carpet, Vinyl
Fireplaces Type Living Room, Pellet Stove, Raised Hearth
Fireplace Yes
Appliance Dishwasher, Electric Range, Microwave, Refrigerator, Vented Exhaust Fan, Water Heater, Dryer, Washer
Laundry Washer Hookup, Electric Dryer Hookup, Inside
Exterior
Exterior Feature Rain Gutters
Parking Features Concrete, Door-Single, Driveway, Garage Faces Front, Garage, Garage Door Opener, RV Access/Parking
Garage Spaces 2.0
Garage Description 2.0
Fence Split Rail
Pool None
Community Features Rural
Utilities Available Cable Connected, Electricity Connected, Natural Gas Not Available, Propane, Phone Connected, Sewer Connected
View Y/N Yes
View Mountain(s), Neighborhood, Orchard, Panoramic
Roof Type Composition,Shingle
Accessibility Accessible Hallway(s)
Porch Brick, Covered, Front Porch, Open, Patio
Attached Garage Yes
Total Parking Spaces 6
Private Pool No
Building
Lot Description 0-1 Unit/Acre, Agricultural, Back Yard, Drip Irrigation/Bubblers, Front Yard, Garden, Sprinklers In Rear, Sprinklers In Front, Lot Over 40000 Sqft, Landscaped, Orchard(s), Sprinklers Timer, Trees
Faces West
Story 1
Entry Level One
Foundation Concrete Perimeter
Sewer Septic Tank
Water Well
Architectural Style Ranch
Level or Stories One
Additional Building Workshop
New Construction No
Construction Status Turnkey
Schools
School District Orland Joint Unified
Others
Senior Community No
Tax ID 046200020000
Security Features Prewired,Security System,Carbon Monoxide Detector(s),Fire Detection System,24 Hour Security,Smoke Detector(s)
Acceptable Financing Cash, Cash to New Loan
Listing Terms Cash, Cash to New Loan
Financing Cash
Special Listing Condition Trust
Read Less

Bought with Karen Acker • Keller Williams Realty Chico Area



