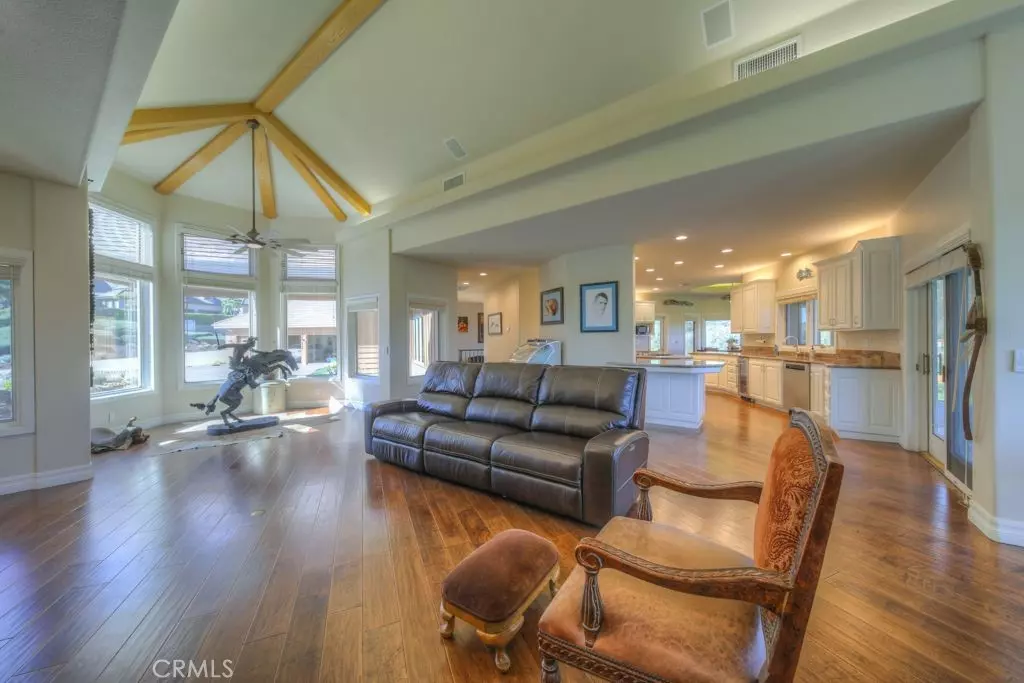$1,395,000
$1,395,000
For more information regarding the value of a property, please contact us for a free consultation.
3 Beds
3 Baths
3,890 SqFt
SOLD DATE : 03/04/2022
Key Details
Sold Price $1,395,000
Property Type Single Family Home
Sub Type Single Family Residence
Listing Status Sold
Purchase Type For Sale
Square Footage 3,890 sqft
Price per Sqft $358
MLS Listing ID SW22017622
Sold Date 03/04/22
Bedrooms 3
Full Baths 3
Condo Fees $275
Construction Status Updated/Remodeled,Turnkey
HOA Fees $275/mo
HOA Y/N Yes
Year Built 1989
Lot Size 1.240 Acres
Property Sub-Type Single Family Residence
Property Description
AMAZING PANORAMIC FOREVER VIEWS! Single-Story Custom-Built Home ON 1.24 ACRE lot in Exclusive BEAR CREEK 24hrs. Guard Gated Community! (ASGCA GOLF COURSE Signature design by JACK NICKLAUS) PRESTIGIOUS BEAUTIFUL SPACIOUS 3,890SqFt (Assessor Data) Home has VIEWS from Over 50 Windows of CITY LIGHTS, FAIRWAY, VALLEY, HILLS, and SNOW-CAPPED MOUNTAINS with HOME AUTOMATION with Many SMART HOME FEATURES while home or away from home. Grand Entrance Circular Driveway, Formal Living, Dinning, and Family Room with Step down Open Bar area for comfort chair seating, Massive Brick Fireplace with sitting hearth and Bay-out area for Card Table or Reading Space. Large Gourmet Kitchen with Big Island, 5 Gas Burner Cook top and Work Sink, Double Ovens, Walk-in Pantry, Abundance of Cabinetry and Granite Counter Tops, Stainless Steel Appliances. 2 Built-in Wine Coolers, Water softener, and Large Country Family Nook area. Vaulted Beamed Ceiling, Ceiling Fans, Recess Lighting, Built-in Cabinetry with Shelving, Hall Closets and Hall Cabinets, Hardwood, Tile and Carpet Flooring, Central Vacuum, Crown and Floor Molding, Cedar Ceiling Closets. Resent Upgrades-Remodel Homes Interior Custom Paint, Exterior/Interior Front Door Access Entry and Living Room Access to Cover Patio Area, the Doors, Window Lights including Front Door Exterior Porch and Steps. All Bathrooms, Laundry Rooms Upgraded-Remodel with Cabinetry Sinks and Fixtures. Master Bath with Cooper Freestanding Double Slipper Bathtub and walk-under Shower with Seat, Easy door access to Private Cover Patio Spa area that has easy access to attached HUGE DOG RUN with Top Enclosed Fencing. Expansive Master Bedroom with Retreat, Plus Large His and Her Walk-in Closets with Custom Poles, Drawers and Shelves. Office/Bedroom has built in Executive Wood Cabinetry, Shelves and Desk with Walk in Closet, other Bedroom has built in Bay Window with Bench Seat Storage and Mirror Siding Closet Doors. Exterior Private Large Covered Patio Area's to Enjoy Nature Beauty and Spectacular View when Entertaining family and friends. Big Open Yard with Garden, Wild Nature and Beautiful Hard Landscape, with room for Pool, etc. Large 3 Car Garage, Custom Built-in Cabinetry and Shelves. Bear Creek Private Community Offers 24 hours Security, Luxury Amenities, Pool, Spa, Fitness Center, Tot Lot for Children, Tennis, Hard Courts Clay, Bocce and Pickle Ball, etc. Near Shopping, Restaurants, Schools, Doctors, Lakes, etc. Easy Access to the 15 & 215 Freeways
Location
State CA
County Riverside
Area Srcar - Southwest Riverside County
Zoning R1
Rooms
Main Level Bedrooms 3
Interior
Interior Features Beamed Ceilings, Wet Bar, Breakfast Bar, Built-in Features, Brick Walls, Breakfast Area, Ceiling Fan(s), Crown Molding, Cathedral Ceiling(s), Central Vacuum, Coffered Ceiling(s), Separate/Formal Dining Room, Eat-in Kitchen, Granite Counters, High Ceilings, Country Kitchen, Pantry, Phone System, Stone Counters, Recessed Lighting, Storage
Heating Central, Forced Air, Fireplace(s), Natural Gas
Cooling Central Air, Dual, Gas
Flooring Carpet, Stone, Tile, Wood
Fireplaces Type Family Room, Gas Starter, Raised Hearth
Fireplace Yes
Appliance Double Oven, Dishwasher, Gas Cooktop, Disposal, Gas Water Heater, Microwave, Water Softener, Water To Refrigerator, Water Heater
Laundry Washer Hookup, Gas Dryer Hookup, Inside, Laundry Room
Exterior
Exterior Feature Kennel, Lighting, Rain Gutters
Parking Features Circular Driveway, Concrete, Covered, Door-Multi, Direct Access, Driveway Level, Driveway, Garage Faces Front, Garage, Golf Cart Garage, Garage Door Opener, Paved
Garage Spaces 3.0
Garage Description 3.0
Fence Block, Partial, Wrought Iron
Pool Community, Association
Community Features Biking, Curbs, Golf, Gutter(s), Hiking, Storm Drain(s), Gated, Pool
Utilities Available Cable Available, Electricity Connected, Natural Gas Connected, Phone Available, Sewer Connected, Underground Utilities, Water Connected
Amenities Available Bocce Court, Controlled Access, Fitness Center, Playground, Pickleball, Pool, Pet Restrictions, Pets Allowed, Guard, Sauna, Spa/Hot Tub, Security, Tennis Court(s)
View Y/N Yes
View City Lights, Canyon, Golf Course, Hills, Mountain(s), Neighborhood, Orchard, Panoramic, Valley, Trees/Woods
Roof Type Concrete,Tile
Accessibility Safe Emergency Egress from Home, Low Pile Carpet, Parking, Accessible Doors
Porch Rear Porch, Concrete, Covered, Deck, Front Porch, Open, Patio, Porch, Terrace
Total Parking Spaces 3
Private Pool No
Building
Lot Description Back Yard, Cul-De-Sac, Sloped Down, Front Yard, Garden, Sprinklers In Rear, Sprinklers In Front, Irregular Lot, Lot Over 40000 Sqft, Landscaped, Sprinklers Timer, Sprinklers On Side, Sprinkler System, Sloped Up, Yard
Story 1
Entry Level One
Foundation Slab
Sewer Public Sewer
Water Public
Architectural Style Craftsman, Custom, Ranch
Level or Stories One
New Construction No
Construction Status Updated/Remodeled,Turnkey
Schools
Elementary Schools Cole Canyon
Middle Schools Thompson
High Schools Murrieta
School District Murrieta
Others
HOA Name Bear Creek Master Assoc.
Senior Community No
Tax ID 904310002
Security Features Prewired,Security System,Closed Circuit Camera(s),Carbon Monoxide Detector(s),Gated with Guard,Gated Community,Gated with Attendant,24 Hour Security,Smoke Detector(s),Security Lights
Acceptable Financing Cash, Cash to New Loan, Conventional, Submit
Listing Terms Cash, Cash to New Loan, Conventional, Submit
Financing Cash
Special Listing Condition Standard
Read Less Info
Want to know what your home might be worth? Contact us for a FREE valuation!

Our team is ready to help you sell your home for the highest possible price ASAP

Bought with Freddy Babayan R. Fredric Babayan, Broker






