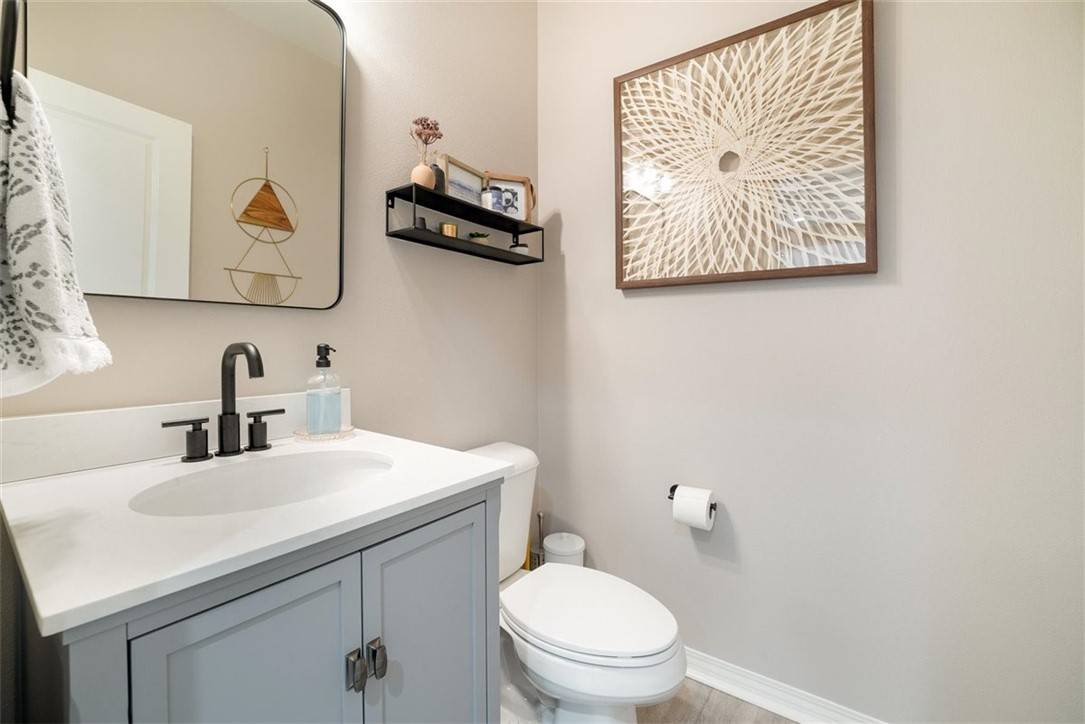$720,000
$699,000
3.0%For more information regarding the value of a property, please contact us for a free consultation.
2 Beds
3 Baths
1,356 SqFt
SOLD DATE : 03/11/2022
Key Details
Sold Price $720,000
Property Type Condo
Sub Type Condominium
Listing Status Sold
Purchase Type For Sale
Square Footage 1,356 sqft
Price per Sqft $530
MLS Listing ID OC22016127
Sold Date 03/11/22
Bedrooms 2
Half Baths 1
Three Quarter Bath 2
Condo Fees $289
Construction Status Turnkey
HOA Fees $289/mo
HOA Y/N Yes
Year Built 2018
Property Sub-Type Condominium
Property Description
Welcome home to the beautiful gated community of Tapestry Way! Be prepared to instantly fall in love. Situated in Anaheim and nestled right up to the border of Orange, this 2018 constructed community built by the Olson Company offers a Tri-Level End-Unit Home with 2 bedrooms and 2.5 bathrooms.This home offers something special for every buyer! As you approach the front door you will take in the beautifully landscaped grounds and a large private wrap around porch for your enjoyment. The first floor entry leads to a direct access over-sized two car tandem garage with extra storage and ceiling racks, a big plus is that the garage has been upgraded to accommodate an electric vehicle. The spacious entry area also has a large closet and has been hardwired for utilization as a potential office space. As you walk up the stairs to the gorgeous main floor you will be greeted by a modern, open concept layout with an elegant dining area and an upgraded kitchen with quartz counter tops and custom shaker cabinets. The large center island adds an abundance of entertainment and cooking/storage space and is highlighted with beautiful custom pendant lighting. You will find attractive hardwood vinyl flooring throughout. The main living area also leads out to a spacious, covered patio with a lovely tree lined view for privacy. The 3rd level floor offers a large primary room with spacious dressing area, walk in closet, upgraded dual sink vanity and walk in shower. The secondary bedroom is a generous size with a private upgraded bathroom of its own. There is an upstairs laundry area accommodating a full size washer/dryer duo (included with sale). Upgraded daylight recessed lighting throughout. Dual pane windows and upgraded wiring to accommodate a work from anywhere lifestyle are all just a few of the luxuries you will experience. This home is located just moments from the Outlets of Orange, Platinum Triangle, Anaheim Stadium, The Pond, The Grove and Disneyland. Highly rated medical facilities, shopping and restaurants are all close by. Tapestry Walk offers a beautiful pool, picnic and BBQ area, bocce ball court and pet park. If you meander toward the back of the complex you will find a gorgeous fireplace with cozy, relaxing seating for all to enjoy. Electric car charging station is available for residents along with lots of guest parking. If you are looking for your turnkey "This is it!" moment, you've found it.
Location
State CA
County Orange
Area 78 - Anaheim East Of Harbor
Interior
Interior Features Breakfast Bar, Balcony, Eat-in Kitchen, High Ceilings, Open Floorplan, Recessed Lighting, Tandem, Unfurnished, Wired for Data, All Bedrooms Up, Dressing Area, Walk-In Closet(s)
Heating Central
Cooling Central Air
Flooring Tile, Vinyl, Wood
Fireplaces Type None
Fireplace No
Appliance Dishwasher, Electric Oven, Gas Cooktop, Disposal, Gas Range, High Efficiency Water Heater, Microwave, Refrigerator, Tankless Water Heater, Dryer, Washer
Laundry Washer Hookup, Gas Dryer Hookup, Laundry Closet, Upper Level
Exterior
Exterior Feature Lighting
Parking Features Assigned, Covered, Direct Access, Door-Single, Electric Vehicle Charging Station(s), Garage, Off Street, Oversized, Private, Garage Faces Rear, Tandem
Garage Spaces 2.0
Garage Description 2.0
Pool Community, Fenced, Gunite, Heated, In Ground, Tile, Association
Community Features Curbs, Dog Park, Street Lights, Sidewalks, Gated, Park, Pool
Utilities Available Electricity Connected, Natural Gas Connected, Sewer Connected, Water Connected
Amenities Available Bocce Court, Controlled Access, Maintenance Grounds, Insurance, Management, Outdoor Cooking Area, Barbecue, Picnic Area, Pool, Water
View Y/N Yes
View Neighborhood
Total Parking Spaces 2
Private Pool No
Building
Lot Description Corner Lot, Greenbelt, Sprinklers In Front, Landscaped, Near Park, Street Level
Story 3
Entry Level Three Or More
Foundation Permanent, Slab
Sewer Public Sewer
Water Public, See Remarks
Level or Stories Three Or More
New Construction No
Construction Status Turnkey
Schools
School District Anaheim Union High
Others
HOA Name Anaheim Tapestry HOA Corporation
Senior Community No
Tax ID 93206479
Security Features Carbon Monoxide Detector(s),Security Gate,Gated Community,Key Card Entry,Smoke Detector(s)
Acceptable Financing Cash to New Loan
Listing Terms Cash to New Loan
Financing Cash to New Loan
Special Listing Condition Standard
Read Less Info
Want to know what your home might be worth? Contact us for a FREE valuation!

Our team is ready to help you sell your home for the highest possible price ASAP

Bought with Julie Invidiata Maxim Real Estate Group Inc.






