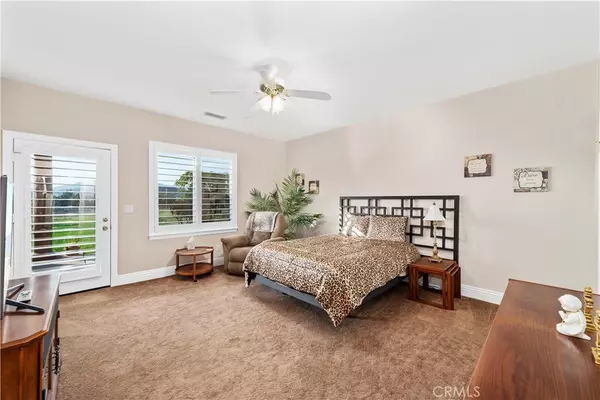$1,849,000
$1,849,000
For more information regarding the value of a property, please contact us for a free consultation.
5 Beds
7 Baths
5,160 SqFt
SOLD DATE : 03/15/2022
Key Details
Sold Price $1,849,000
Property Type Single Family Home
Sub Type Single Family Residence
Listing Status Sold
Purchase Type For Sale
Square Footage 5,160 sqft
Price per Sqft $358
MLS Listing ID SW21196742
Sold Date 03/15/22
Bedrooms 5
Full Baths 2
Half Baths 2
Three Quarter Bath 3
Condo Fees $906
Construction Status Turnkey
HOA Fees $75/ann
HOA Y/N Yes
Year Built 2002
Lot Size 5.190 Acres
Property Sub-Type Single Family Residence
Property Description
Welcome to La Cresta, a beautiful 5 acre plus parcel, country living community for Horse lovers and vineyards. Beautiful Single store (no step downs) 5160 square foot Mediterranean Style home with a master suite plus 3 additional extra large bedrooms with 3/4 bath on suites and an additional large guest suite or Mother in Law suite with its own family room/sitting room with dual sided fireplace for a total of 5 bedrooms! New Plantation Shutters thru-out home. Large Kitchen with Granite counter tops and large center island with Kitchen Aid Appliances and Builtin Refrigerator. Home just freshly repainted inside and out. Over sized 4 car garage with 9 ft garage doors. Two backyard covered patio's for entertaining with exterior bathroom. 5.19 acres fully fenced with white vinyl ranch fencing with electric gated entry with circular drive way entrance through front door Porta-ca-sheer. Home has backup Gen generator that runs complete home. Original Owners: First time on the market! WELCOME HOME!
Location
State CA
County Riverside
Area Srcar - Southwest Riverside County
Zoning R-A-5
Rooms
Main Level Bedrooms 5
Interior
Interior Features Breakfast Bar, Built-in Features, Breakfast Area, Ceiling Fan(s), Crown Molding, Separate/Formal Dining Room, Granite Counters, Open Floorplan, All Bedrooms Down, Bedroom on Main Level, Dressing Area, Galley Kitchen, Main Level Primary, Multiple Primary Suites, Primary Suite
Heating Central, Forced Air, Propane
Cooling Central Air
Flooring Carpet, Tile
Fireplaces Type Family Room, Primary Bedroom
Equipment Satellite Dish
Fireplace Yes
Appliance 6 Burner Stove, Convection Oven, Double Oven, Dishwasher, Disposal, Ice Maker, Microwave, Refrigerator, Trash Compactor
Laundry Gas Dryer Hookup, Laundry Room
Exterior
Exterior Feature Rain Gutters
Parking Features Attached Carport, Circular Driveway, Concrete, Covered, Driveway, Gated, RV Access/Parking
Garage Spaces 4.0
Carport Spaces 1
Garage Description 4.0
Fence Cross Fenced, See Remarks, Vinyl, Wrought Iron
Pool None
Community Features Biking, Horse Trails, Stable(s), Rural
Utilities Available Cable Connected, Electricity Connected, Propane, Underground Utilities
Amenities Available Call for Rules, Horse Trail(s), Management, Trail(s)
View Y/N Yes
View Meadow, Mountain(s), Pasture, Vineyard
Roof Type Concrete
Accessibility Parking, Accessible Hallway(s)
Porch Rear Porch, Covered, Front Porch, Open, Patio
Total Parking Spaces 9
Private Pool No
Building
Lot Description 6-10 Units/Acre, Agricultural, Back Yard, Drip Irrigation/Bubblers, Gentle Sloping, Horse Property, Sprinklers In Rear, Sprinklers In Front, Lawn, Pasture, Sprinklers Timer, Sprinklers On Side, Sprinkler System, Sloped Up
Story 1
Entry Level One
Foundation Concrete Perimeter, Slab
Sewer Septic Tank
Water Public
Architectural Style Mediterranean
Level or Stories One
New Construction No
Construction Status Turnkey
Schools
School District Murrieta
Others
HOA Name La Cresta
Senior Community No
Tax ID 929160031
Security Features Security System,Carbon Monoxide Detector(s),Security Gate,24 Hour Security,Smoke Detector(s),Security Lights
Acceptable Financing Cash, Cash to New Loan, Conventional, 1031 Exchange
Horse Property Yes
Listing Terms Cash, Cash to New Loan, Conventional, 1031 Exchange
Financing Conventional
Special Listing Condition Standard
Read Less Info
Want to know what your home might be worth? Contact us for a FREE valuation!

Our team is ready to help you sell your home for the highest possible price ASAP

Bought with Kimberly Driussi Coldwell Banker Realty






