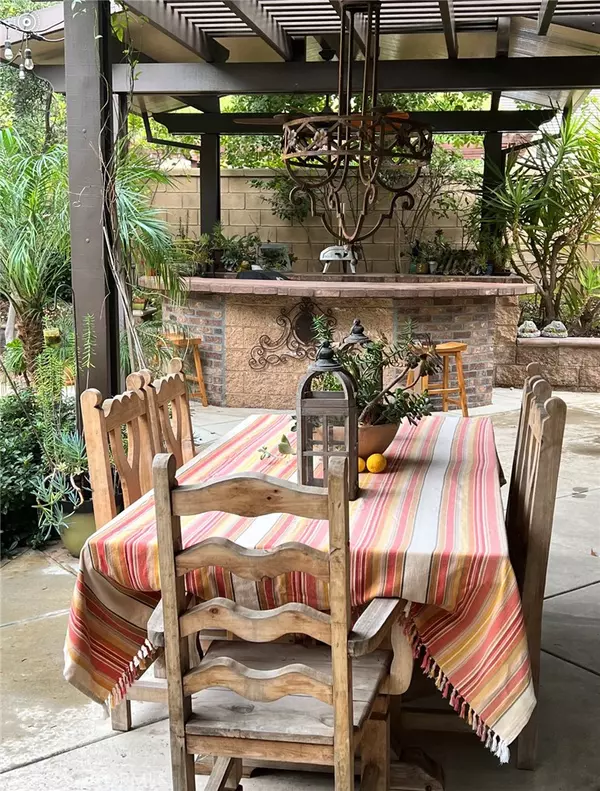$760,000
$749,000
1.5%For more information regarding the value of a property, please contact us for a free consultation.
4 Beds
3 Baths
2,589 SqFt
SOLD DATE : 03/24/2022
Key Details
Sold Price $760,000
Property Type Single Family Home
Sub Type Single Family Residence
Listing Status Sold
Purchase Type For Sale
Square Footage 2,589 sqft
Price per Sqft $293
MLS Listing ID SW22028720
Sold Date 03/24/22
Bedrooms 4
Full Baths 3
Condo Fees $250
Construction Status Turnkey
HOA Fees $250/mo
HOA Y/N Yes
Year Built 2003
Lot Size 10,454 Sqft
Property Sub-Type Single Family Residence
Property Description
BEAUTIFUL HOME ON A CUL-DE-SAC LOCATED IN THE GUARD GATED COMMUNITY OF GREER RANCH. GORGEOUS AND UPGRADED WITH DESIGN FEATURES THROUGHOUT! THIS ICREDIBLE HOME BOASTS A SPACIOUS GREAT ROOM WITH FIREPLACE AND GORGEOUS CUSTOM BUILT-IN. LARGE ISLAND IN KITCHEN WITH COUNTER SEATING, BEAUTIFIL WHITE CABINETS, ALL STAINLESS STEEL APPLIANCES, STAINLESS BACKSPLASH AND BUILT-IN STEEL TABLE AT END OF THE ISLAND. FORMAL DINING AREA WITH GORGEOUS CUSTOM BUILT-IN WINE STORAGE/COFFEE BAR. DOWNSTAIRS BEDROOM/DEN WITH ADJACENT BATH. UPSTAIRS HAS A BUILT-IN DESK AREA IN LOFT AND 2 GUEST SUITES. LARGE MASTER SUITE, WALK-IN CLOSET AND SPACIOUS MASTER BATH WITH DUAL SINKS, SEPARATE TUB AND SHOWER. THE MOST CHARMING AND PRIVATE REAR YARD WITH BUILT-IN BAR, WIRED FOR CABLE, COVERED PATIO, HOT TUB AND PERGOLA... PERFECT FOR YOUR OUTDOOR ENTERTAINING! GREER RANCH IS A GUARD GATED COMMUNITY, WITH CLUB HOUSE, POOL, PARKS AND WALKING TRAILS. ALL THIS AND INCREDIBLE SCHOOLS TOO! HURRY! Professional photo's coming soon!
Location
State CA
County Riverside
Area Srcar - Southwest Riverside County
Rooms
Main Level Bedrooms 1
Interior
Interior Features Breakfast Bar, Built-in Features, Ceiling Fan(s), Granite Counters, Open Floorplan, Pantry, Bedroom on Main Level, Entrance Foyer, Loft, Primary Suite, Walk-In Pantry, Walk-In Closet(s)
Heating Central
Cooling Central Air, Attic Fan
Flooring Carpet, Laminate, Tile, Wood
Fireplaces Type Family Room
Fireplace Yes
Appliance Built-In Range, Dishwasher, Gas Cooktop, Disposal, Microwave, Self Cleaning Oven
Laundry Inside, Laundry Room
Exterior
Exterior Feature Rain Gutters
Parking Features Driveway, Garage
Garage Spaces 2.0
Garage Description 2.0
Fence Excellent Condition
Pool Association
Community Features Curbs, Storm Drain(s), Street Lights, Sidewalks, Gated
Utilities Available Sewer Connected
Amenities Available Clubhouse, Playground, Pool, Spa/Hot Tub, Trail(s)
View Y/N No
View None
Total Parking Spaces 2
Private Pool No
Building
Lot Description Back Yard, Cul-De-Sac, Front Yard, Sprinkler System, Yard
Story 2
Entry Level Two
Sewer Public Sewer
Water Public
Architectural Style Mediterranean
Level or Stories Two
New Construction No
Construction Status Turnkey
Schools
Elementary Schools Antelope
Middle Schools Shivela
High Schools Mesa
School District Murrieta
Others
HOA Name greer ranch
Senior Community No
Tax ID 392070014
Security Features Carbon Monoxide Detector(s),Fire Detection System,Gated with Guard,Gated Community,Gated with Attendant,24 Hour Security,Smoke Detector(s)
Acceptable Financing Cash, Cash to New Loan, Conventional, Submit, VA Loan
Listing Terms Cash, Cash to New Loan, Conventional, Submit, VA Loan
Financing Conventional
Special Listing Condition Standard
Read Less Info
Want to know what your home might be worth? Contact us for a FREE valuation!

Our team is ready to help you sell your home for the highest possible price ASAP

Bought with Robin McCann Exit Alliance Realty






