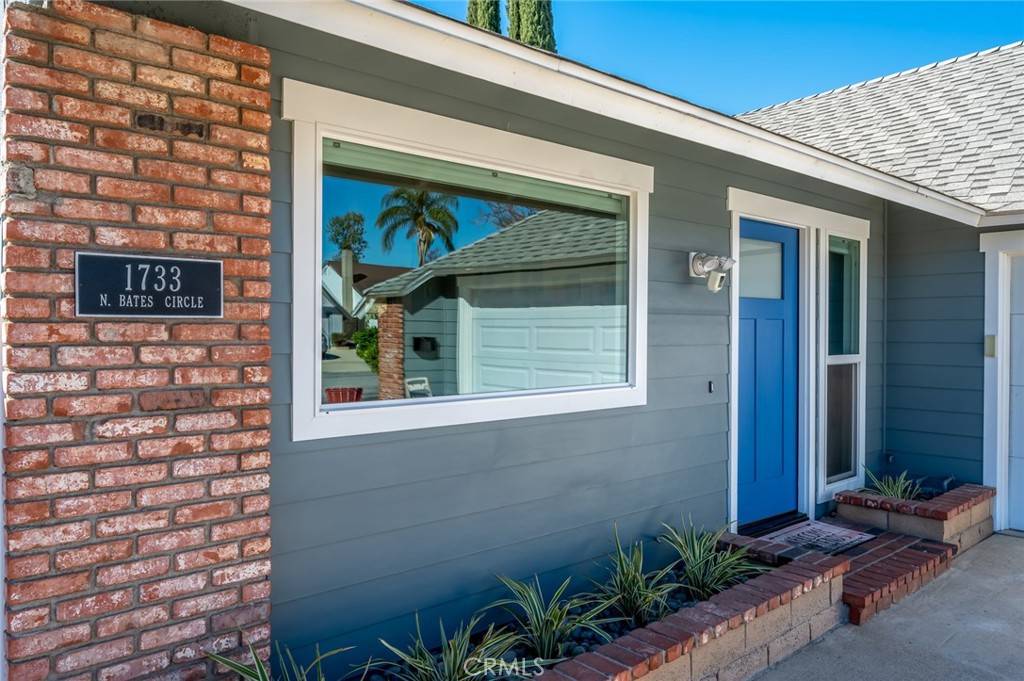$910,000
$910,000
For more information regarding the value of a property, please contact us for a free consultation.
4 Beds
2 Baths
1,507 SqFt
SOLD DATE : 03/31/2022
Key Details
Sold Price $910,000
Property Type Single Family Home
Sub Type Single Family Residence
Listing Status Sold
Purchase Type For Sale
Square Footage 1,507 sqft
Price per Sqft $603
MLS Listing ID PW22035442
Sold Date 03/31/22
Bedrooms 4
Full Baths 2
Construction Status Turnkey
HOA Y/N No
Year Built 1971
Lot Size 5,292 Sqft
Property Sub-Type Single Family Residence
Property Description
This is it... that 4 bedroom, single story, culdesac home you've been waiting for. Enter into this delightful floor plan with vaulted ceilings and an open concept living space. Continue through the clean, vintage kitchen to the newly updated backyard. The deluxe patio cover and fresh landscaping create an environment ready to entertain, relax or play. The four bedrooms are perfectly situated down the hallway where the 2 bathrooms are located as well. Ample closet space, on trend wood floors and tons of natural light, this home is ready to move in and have more memories made.
Additional upgrades include a new front door, windows, brick siding, vinyl gates/ fences, oven, front landscaping and many more fine touches.
Centrally located on this ideal street, in a highly rated school district and close proximity to shops and freeways, this property will make one happy buyer.
Location
State CA
County Orange
Area 93 - Anaheim N Of River, E Of Lakeview
Rooms
Main Level Bedrooms 4
Interior
Interior Features Beamed Ceilings, Breakfast Bar, Block Walls, Separate/Formal Dining Room, High Ceilings, Open Floorplan, Tile Counters, Bedroom on Main Level, Main Level Primary, Primary Suite, Walk-In Closet(s)
Heating Central
Cooling Central Air
Flooring Tile, Wood
Fireplaces Type Living Room
Fireplace Yes
Appliance Dishwasher, Gas Oven, Gas Range, Refrigerator, Water Heater
Laundry Washer Hookup, Gas Dryer Hookup
Exterior
Parking Features Driveway, Garage
Garage Spaces 2.0
Garage Description 2.0
Pool None
Community Features Street Lights, Sidewalks
View Y/N Yes
View Neighborhood
Total Parking Spaces 2
Private Pool No
Building
Lot Description Back Yard, Cul-De-Sac, Front Yard, Lawn, Landscaped
Story 1
Entry Level One
Sewer Public Sewer
Water Public
Level or Stories One
New Construction No
Construction Status Turnkey
Schools
School District Placentia-Yorba Linda Unified
Others
Senior Community No
Tax ID 34019220
Acceptable Financing Cash, Conventional
Listing Terms Cash, Conventional
Financing Conventional
Special Listing Condition Standard
Read Less Info
Want to know what your home might be worth? Contact us for a FREE valuation!

Our team is ready to help you sell your home for the highest possible price ASAP

Bought with NIKITA MCWELLS KELLER WILLIAMS EMPIRE ESTATES






