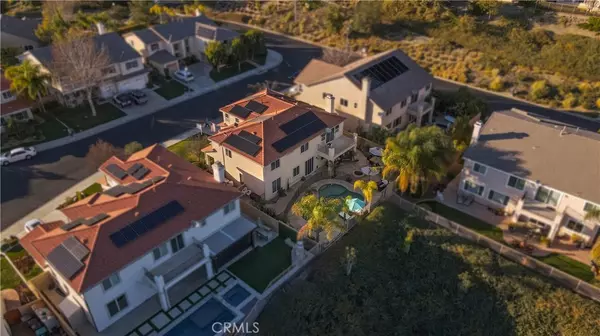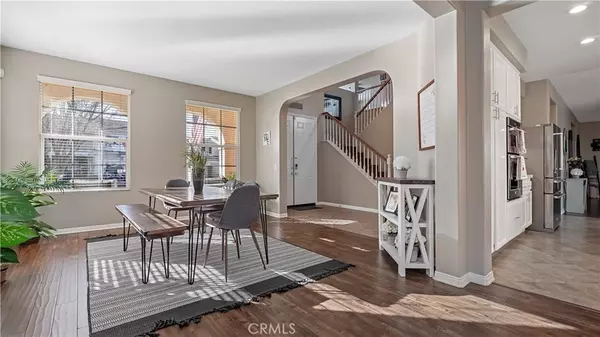$1,017,000
$999,000
1.8%For more information regarding the value of a property, please contact us for a free consultation.
5 Beds
3 Baths
3,590 SqFt
SOLD DATE : 04/07/2022
Key Details
Sold Price $1,017,000
Property Type Single Family Home
Sub Type Single Family Residence
Listing Status Sold
Purchase Type For Sale
Square Footage 3,590 sqft
Price per Sqft $283
MLS Listing ID SW22023560
Sold Date 04/07/22
Bedrooms 5
Full Baths 3
Condo Fees $250
HOA Fees $250/mo
HOA Y/N Yes
Year Built 2003
Lot Size 7,405 Sqft
Property Sub-Type Single Family Residence
Property Description
Looking for your Forever Home? Welcome home to this Gorgeous Greer Ranch Upgraded VIEW HOME with sparking solar heated pool/spa. Location is everything and this home's added perks make it a rare find! If you saw the neighboring home that recently sold immediately after being listed, and you missed out on the opportunity to own a view home in this prestigious community, now's your chance to make this prime location your home! Greer Ranch is one of only two guard gated communities in Murrieta with 24-hour security presence and hourly patrols. Perched on the west hillsides of Greer Ranch on a tree lined cul-de-sac overlooking the Murrieta Valley, this Lennar Built home's standout upgrades include: TWO separate solar systems (owned, not leased); one for the home, and a second system for the pool and spa. Updated chef's kitchen and large center island with quartz countertops and custom tile backsplash, farmhouse sink, 5 burner cooktop, high end stainless appliances and custom exhaust hood, updated bathrooms, with an owner's suite that exudes luxury! Huge dual shower with rain heads, in shower seating, two large walk-in Closets, voice activated speakers and lighting, private balcony overlooking the pool with hillside views, The luxury of this home feels like being on a vacation in a five-star resort without having to leave home!
Main level bedroom/office and full bath are ideal for a "next gen" home.
Kitchen and family room have an open great room layout. Living room flows to formal dining with custom wall treatments. Entry and living room are graced with 24-foot ceilings. Built in cabinets create a beautiful and functional storage space in the loft. Huge bonus room is the perfect place for pool table and home theater. Garage epoxy flooring, whole house water filtration and soft water system, Reverse Osmosis drinking water filtration system, Two HVAC systems, one for each level. Nest smart controls for both units.
The back yard with built in BBQ, large bar for seating, gas fire pit, pool and spa with wading area, removable safety fencing, even has an outdoor shower for those sandy feet and bodies, when the kids come home from the beach and want to sit in the hot tub!
This is truly that “Forever Home” you've been looking for, right down the covered front porch where you can sit and enjoy quiet summer evening sunsets while the kids play ball and ride their bikes in the cul-de-sac.
Professional Photos of the full home will be up Wednesday!
Location
State CA
County Riverside
Area Srcar - Southwest Riverside County
Rooms
Main Level Bedrooms 1
Interior
Interior Features Balcony, Block Walls, Ceiling Fan(s), High Ceilings, In-Law Floorplan, Open Floorplan, Paneling/Wainscoting, Recessed Lighting, Loft
Heating Central
Cooling Central Air, Dual
Fireplaces Type Family Room
Fireplace Yes
Appliance Double Oven, Electric Oven, Gas Cooktop, Microwave, Range Hood, Solar Hot Water, Water Softener, Vented Exhaust Fan, Water Purifier
Laundry Washer Hookup, Electric Dryer Hookup, Gas Dryer Hookup
Exterior
Garage Spaces 3.0
Garage Description 3.0
Pool Fenced, Gas Heat, Heated, In Ground, Private, Solar Heat, Association
Community Features Biking, Curbs, Foothills, Gutter(s), Hiking, Park, Storm Drain(s), Street Lights, Sidewalks
Amenities Available Clubhouse, Picnic Area, Playground, Pool, Spa/Hot Tub
View Y/N Yes
View City Lights, Hills
Total Parking Spaces 3
Private Pool Yes
Building
Lot Description Back Yard, Cul-De-Sac, Sprinkler System
Story 2
Entry Level Two
Sewer Public Sewer
Water Public
Level or Stories Two
New Construction No
Schools
Elementary Schools Antelope
High Schools Magnolia
School District Murrieta
Others
HOA Name Greer Ranch Community Association
Senior Community No
Tax ID 392060022
Acceptable Financing Cash, Cash to Existing Loan, Cash to New Loan, Conventional, FHA 203(b), Fannie Mae, Freddie Mac
Listing Terms Cash, Cash to Existing Loan, Cash to New Loan, Conventional, FHA 203(b), Fannie Mae, Freddie Mac
Financing Conventional
Special Listing Condition Standard
Read Less Info
Want to know what your home might be worth? Contact us for a FREE valuation!

Our team is ready to help you sell your home for the highest possible price ASAP

Bought with Joel Daniel Greenleaf Real Estate






