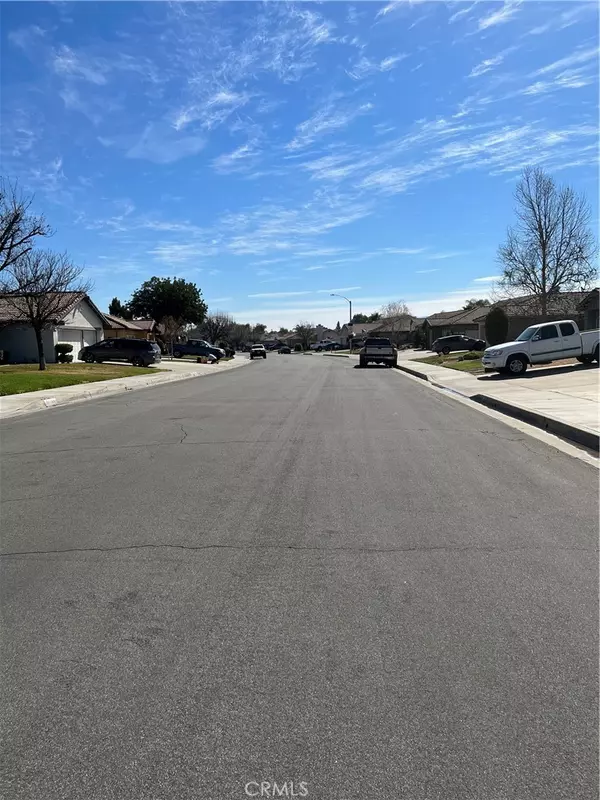$632,000
$599,900
5.4%For more information regarding the value of a property, please contact us for a free consultation.
4 Beds
2 Baths
1,912 SqFt
SOLD DATE : 04/11/2022
Key Details
Sold Price $632,000
Property Type Single Family Home
Sub Type Single Family Residence
Listing Status Sold
Purchase Type For Sale
Square Footage 1,912 sqft
Price per Sqft $330
MLS Listing ID SW22046502
Sold Date 04/11/22
Bedrooms 4
Full Baths 2
HOA Y/N No
Year Built 1991
Lot Size 7,405 Sqft
Property Sub-Type Single Family Residence
Property Description
Gorgeous single-story home with a large yard. 4 bedrooms, two bathrooms, 3 car garage. Super light and bright. Newer flooring and paint throughout. New quartz custom counter tops and newer refrigerator and washer/dryer included. This home is perfect for entertaining and plenty of room for kids and someone working from home! Large, spacious backyard with a Four Seasons Aluminum patio cover. Backyard is private with lots of bushes and trees for privacy. Some special features of this home include: Ceiling fans in all rooms, laminate wood floors and ceramic tile throughout, insulated garage doors, fireplace with ceramic logs and gas line, faux wood blinds throughout with plantation shutters in the primary bedroom, water filtration system (soft water and reverse osmosis), high fencing all around the yard, side yard fenced in for a pet, A/C maintained every year and in good shape, storage in the garage and in the rafters, storage shed on the side and even a lawn mower!! Most of the windows were replaced and this home has solar!!! This home is walking distance to Old Town Murrieta and to the driving range. No HOA and very low taxes! Thompson Middle School and Murrieta Valley High School are super close as well. Great location and a great neighborhood to call home! This one is priced right, so hurry!!!
Location
State CA
County Riverside
Area Srcar - Southwest Riverside County
Rooms
Other Rooms Shed(s)
Main Level Bedrooms 4
Interior
Interior Features Breakfast Area, Ceiling Fan(s), Cathedral Ceiling(s), Separate/Formal Dining Room, High Ceilings, Open Floorplan, Pantry, Storage, Wired for Data, Wired for Sound, All Bedrooms Down, Bedroom on Main Level, Main Level Primary
Heating Central, Forced Air, Natural Gas
Cooling Central Air, Attic Fan
Flooring Carpet, Laminate, Tile
Fireplaces Type Family Room, Gas, Gas Starter
Equipment Satellite Dish
Fireplace Yes
Appliance Dishwasher, Freezer, Gas Cooktop, Disposal, Gas Oven, Gas Range, Gas Water Heater, Microwave, Refrigerator, Self Cleaning Oven, Water Softener, Vented Exhaust Fan, Water To Refrigerator, Water Heater, Water Purifier, Dryer, Washer
Laundry Washer Hookup, Gas Dryer Hookup, Laundry Room
Exterior
Exterior Feature Rain Gutters
Parking Features Concrete, Door-Multi, Direct Access, Driveway, Garage Faces Front, Garage, Garage Door Opener, On Street
Garage Spaces 3.0
Garage Description 3.0
Pool None
Community Features Curbs, Dog Park, Golf, Hiking, Storm Drain(s), Street Lights, Sidewalks, Park
Utilities Available Cable Connected, Electricity Connected, Natural Gas Connected, Phone Connected, Sewer Connected, Water Connected
View Y/N Yes
Roof Type Concrete
Porch Concrete, Covered, Front Porch, Open, Patio
Total Parking Spaces 3
Private Pool No
Building
Lot Description 2-5 Units/Acre, Back Yard, Drip Irrigation/Bubblers, Front Yard, Gentle Sloping, Sprinklers In Rear, Sprinklers In Front, Lawn, Landscaped, Level, Near Park, Rectangular Lot, Sprinklers Timer, Sprinkler System, Street Level
Faces West
Story 1
Entry Level One
Foundation Slab
Sewer Public Sewer
Water Public
Architectural Style Ranch
Level or Stories One
Additional Building Shed(s)
New Construction No
Schools
Middle Schools Thompson
High Schools Murrieta Valley
School District Murrieta
Others
Senior Community No
Tax ID 906313027
Security Features Carbon Monoxide Detector(s),Fire Detection System,Smoke Detector(s)
Acceptable Financing Cash, Cash to New Loan, Conventional, Contract, FHA, Submit, VA Loan
Listing Terms Cash, Cash to New Loan, Conventional, Contract, FHA, Submit, VA Loan
Financing Cash to New Loan
Special Listing Condition Standard
Read Less Info
Want to know what your home might be worth? Contact us for a FREE valuation!

Our team is ready to help you sell your home for the highest possible price ASAP

Bought with Melissa Sofia The Avenue Home Collective






