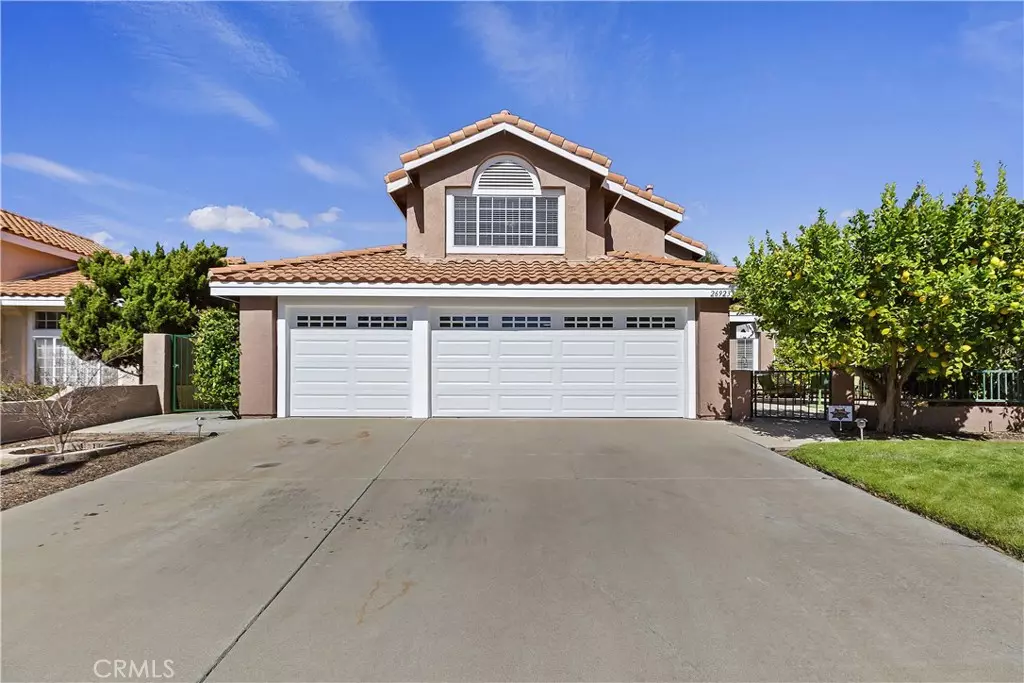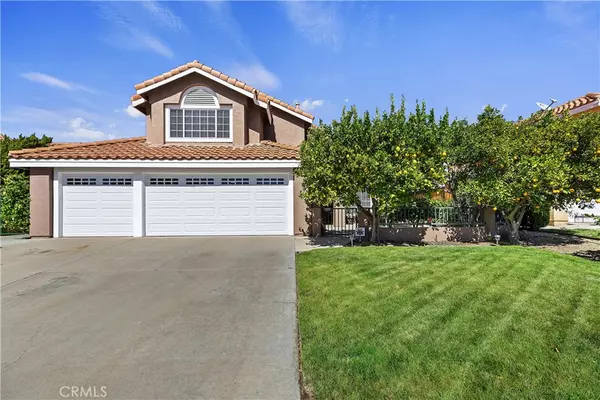$680,000
$625,000
8.8%For more information regarding the value of a property, please contact us for a free consultation.
4 Beds
3 Baths
2,052 SqFt
SOLD DATE : 04/11/2022
Key Details
Sold Price $680,000
Property Type Single Family Home
Sub Type Single Family Residence
Listing Status Sold
Purchase Type For Sale
Square Footage 2,052 sqft
Price per Sqft $331
MLS Listing ID IV22040306
Sold Date 04/11/22
Bedrooms 4
Full Baths 3
Construction Status Updated/Remodeled
HOA Y/N No
Year Built 1988
Lot Size 8,276 Sqft
Property Sub-Type Single Family Residence
Property Description
Welcome home to this beautiful property in the desirable California Oaks area of Murrieta. This home features an inviting private front courtyard for morning coffee or a visit with friends. Upon entering the home you are greeted with spacious living and dining rooms with high vaulted ceilings and lots of natural light. The remodeled kitchen has granite countertops and shaker style cabinets with beautiful glass-fronts. It also features upgraded lighting, a breakfast bar with stools and a nook that offers great views of the backyard. Throughout the home you will find a freshly painted interior that highlights the remodeled and updated bathrooms complete with free standing vanities, granite countertops and updated lighting. There is one bedroom on the main floor with a full bath for guests. Up the remodeled staircase you will find wood laminate flooring throughout the bedrooms and loft area. The loft area features custom built-in bookshelves and has space for reading, doing homework or even an office. The large primary bedroom has an added window seat with built-in storage and features a remodeled luxury bathroom complete with travertine stone tile, spacious walk-in shower with seat and glass doors, a separate large tub and an oversized walk-in closet. There are two additional bedrooms including one that is oversized and a remodeled full bath with a newer tub and travertine. The home also comes with a whole house water purification and softener system and a monitored whole house security system. Through the rear sliding glass door is a beautifully landscaped backyard featuring plenty of space that is entertainment ready. An Alumawood patio cover, sport court and redwood retreat area with a fire column complete the outdoor setting. There are also 20 fruit trees, berries and a vegetable garden. 3 car garage. Conveniently located near shopping, restaurants, schools, and freeways. Low taxes and no HOA. Don't miss out on this one, schedule your appointment today!
Location
State CA
County Riverside
Area Srcar - Southwest Riverside County
Rooms
Main Level Bedrooms 1
Interior
Interior Features Ceiling Fan(s), Cathedral Ceiling(s), Separate/Formal Dining Room, Eat-in Kitchen, Granite Counters, High Ceilings, Open Floorplan, Pantry, Recessed Lighting, Bedroom on Main Level, Primary Suite, Walk-In Closet(s)
Heating Central, Forced Air, Fireplace(s), Natural Gas
Cooling Central Air
Flooring Laminate, Tile
Fireplaces Type Family Room, Gas, Gas Starter
Fireplace Yes
Appliance Gas Range, Microwave, Refrigerator, Dryer, Washer
Laundry Inside, Laundry Room
Exterior
Parking Features Garage
Garage Spaces 3.0
Garage Description 3.0
Fence Wood
Pool None
Community Features Curbs, Gutter(s), Sidewalks
View Y/N Yes
View Hills, Mountain(s)
Roof Type Tile
Porch Covered
Total Parking Spaces 3
Private Pool No
Building
Lot Description Back Yard, Drip Irrigation/Bubblers, Front Yard, Sprinklers In Rear, Sprinklers In Front, Landscaped, Sprinklers Timer, Sprinklers On Side, Sprinkler System
Story 2
Entry Level Two
Sewer Public Sewer
Water Public
Level or Stories Two
New Construction No
Construction Status Updated/Remodeled
Schools
School District Murrieta
Others
Senior Community No
Tax ID 947133016
Security Features Carbon Monoxide Detector(s),Smoke Detector(s)
Acceptable Financing Submit
Listing Terms Submit
Financing Conventional
Special Listing Condition Standard
Read Less Info
Want to know what your home might be worth? Contact us for a FREE valuation!

Our team is ready to help you sell your home for the highest possible price ASAP

Bought with Valerie Carlson Redfin Corporation






