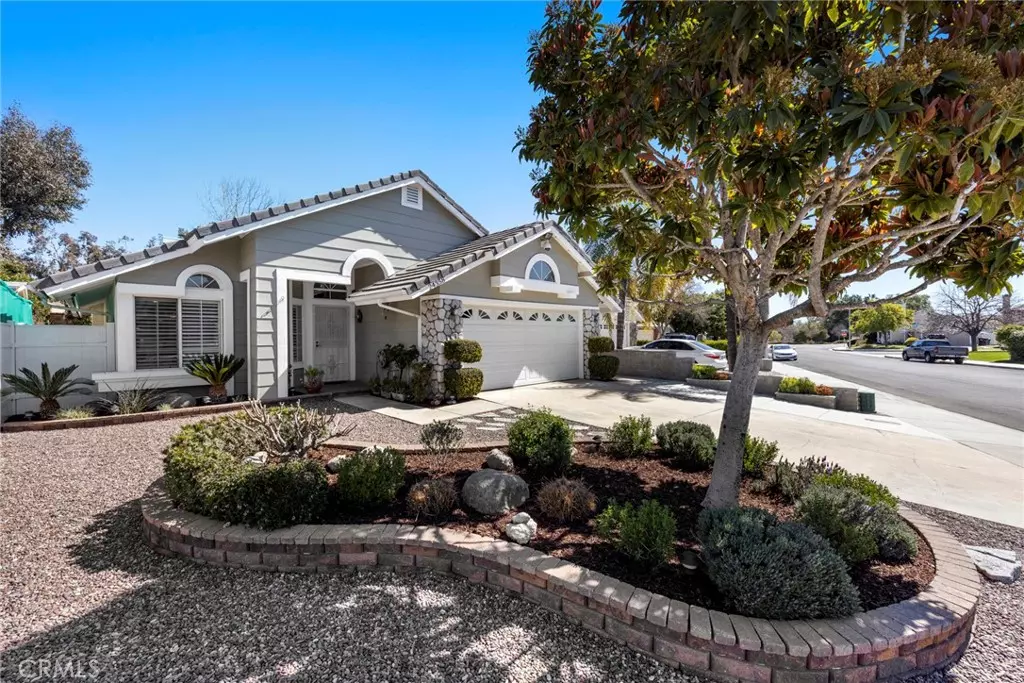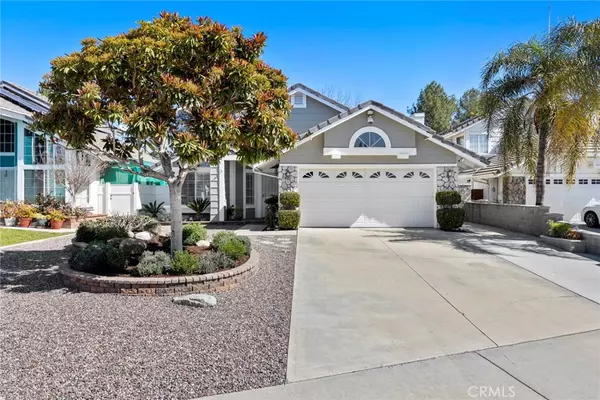$650,000
$569,900
14.1%For more information regarding the value of a property, please contact us for a free consultation.
3 Beds
2 Baths
1,475 SqFt
SOLD DATE : 04/15/2022
Key Details
Sold Price $650,000
Property Type Single Family Home
Sub Type Single Family Residence
Listing Status Sold
Purchase Type For Sale
Square Footage 1,475 sqft
Price per Sqft $440
MLS Listing ID PW22047044
Sold Date 04/15/22
Bedrooms 3
Full Baths 2
Construction Status Updated/Remodeled,Turnkey
HOA Y/N No
Year Built 1988
Lot Size 6,534 Sqft
Property Sub-Type Single Family Residence
Property Description
Welcome to Echo Ridge! Highly sought after single level model with exceptional location. Extremely private, no rear neighbors. First time on the market, this original owner has meticulously maintained and cared for this beautiful home. Warm rich colors accentuate the many improvements and attention to detail. Open floor plan with vaulted ceilings. Separate living, dining and family room areas. The tastefully remodeled kitchen includes granite counters, custom backsplash, island, under cabinet lighting, garden window, refrigerator, dishwasher, microwave, gas range, abundant cabinet and counter space, pantry with pull-out shelving. Spacious primary bedroom suite with sliding door access to backyard patio, walk-in closet and recently remodeled bathroom w/dual sink vanity, quartz counter top, newer fixtures & large shower with custom tile work. Sizable guest bedrooms, one of which includes a built-in desk media space. French & sliding doors with "Between-the-Glass Blinds", whole house fan, upgraded window casings and base moldings, plantation shutters, security system & cameras, 6 panel doors with newer hardware & living room speakers. Remodeled guest bathroom, interior laundry room w/washer & dryer, Central A/C & Heat, gas fire place and ceiling fans throughout. Manicured front and rear yards, planter beds, drought tolerant plants, vinyl and block wall fencing, automatic sprinkler/drip system and RV dump station. Huge backyard with mature landscaping, Alumawood covered patio and above ground spa. Perfect setting for entertaining or just relaxing. 2 car attached garage with direct access, roll-up door, automatic opener, utility sink, built-in work bench & storage, shop lighting and stereo receiver and speakers. The extra deep and wide driveway provides plenty of parking. Central to everything Murrieta has to offer - parks, trails, entertainment, indoor & outdoor shopping venues, Temecula Wine Country, transportation and award winning schools. No HOA.
Location
State CA
County Riverside
Area 699 - Not Defined
Rooms
Main Level Bedrooms 3
Interior
Interior Features Breakfast Bar, Built-in Features, Ceiling Fan(s), Separate/Formal Dining Room, Granite Counters, High Ceilings, Open Floorplan, Pantry, All Bedrooms Down, Bedroom on Main Level, Main Level Primary, Primary Suite, Walk-In Closet(s)
Heating Central
Cooling Central Air, Attic Fan
Fireplaces Type Family Room, Gas
Fireplace Yes
Appliance Dishwasher, Free-Standing Range, Disposal, Gas Range, Gas Water Heater, Microwave, Refrigerator, Water Heater, Dryer, Washer
Laundry Inside, Laundry Room
Exterior
Exterior Feature Rain Gutters
Parking Features Direct Access, Door-Single, Driveway, Garage, Garage Door Opener
Garage Spaces 2.0
Garage Description 2.0
Fence Block, Vinyl, Wrought Iron
Pool None
Community Features Curbs, Suburban, Sidewalks
Utilities Available Electricity Connected, Natural Gas Connected, Phone Connected, Sewer Connected, Water Connected
View Y/N Yes
View Neighborhood
Porch Concrete, Covered, Patio
Total Parking Spaces 2
Private Pool No
Building
Lot Description Back Yard, Drip Irrigation/Bubblers, Front Yard, Garden, Sprinklers In Rear, Lawn, Landscaped, Sprinklers Timer, Sprinkler System, Yard
Story One
Entry Level One
Sewer Public Sewer
Water Public
Level or Stories One
New Construction No
Construction Status Updated/Remodeled,Turnkey
Schools
Elementary Schools Avaxat
Middle Schools Shivela
High Schools Murrieta
School District Murrieta
Others
Senior Community No
Tax ID 948162003
Security Features Security System,Carbon Monoxide Detector(s),Smoke Detector(s)
Acceptable Financing Cash, Conventional
Listing Terms Cash, Conventional
Financing Conventional
Special Listing Condition Standard
Read Less Info
Want to know what your home might be worth? Contact us for a FREE valuation!

Our team is ready to help you sell your home for the highest possible price ASAP

Bought with Scott Dohrman Active Realty






