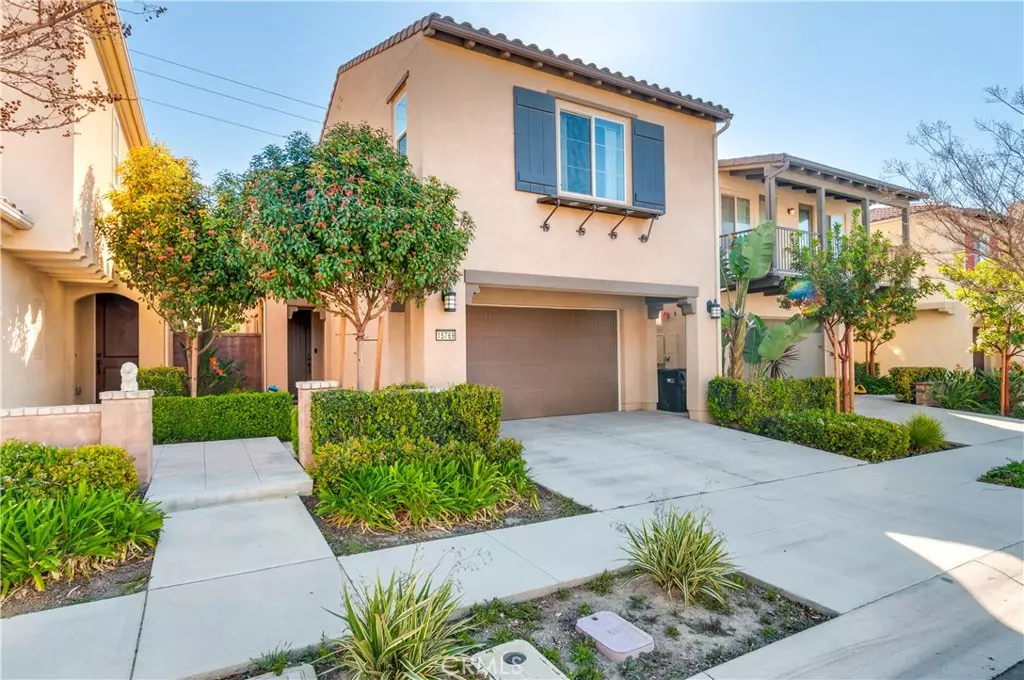$800,000
$800,000
For more information regarding the value of a property, please contact us for a free consultation.
4 Beds
3 Baths
2,189 SqFt
SOLD DATE : 05/05/2022
Key Details
Sold Price $800,000
Property Type Single Family Home
Sub Type Single Family Residence
Listing Status Sold
Purchase Type For Sale
Square Footage 2,189 sqft
Price per Sqft $365
Subdivision Preserve Master Maitenance
MLS Listing ID IG22046239
Sold Date 05/05/22
Bedrooms 4
Full Baths 2
Half Baths 1
Construction Status Turnkey
HOA Fees $185/mo
HOA Y/N Yes
Year Built 2018
Lot Size 2,722 Sqft
Property Sub-Type Single Family Residence
Property Description
Stunning Cal Atlantic home, where the owners have made over $65,000 in upgrades! This spotless home is very light and bright and has a vaulted entry to the upstairs with an upgraded modern chandelier above. To the right of the front door is a hall closet and a powder bathroom. The whole downstairs features upgraded plank tile flooring and a light and bright feel. This open concept living space has the kitchen, living room and dining room all in one area. This upscale kitchen features a large kitchen island perfect for dining at the bar and features the stainless farm sink with upgraded stainless faucet and quartz countertops. The back wall of the kitchen highlights a beautiful blue herringbone glass backsplash that gives off a beachy vibe. The kitchen dark wood cabinets are extended to the back hall from the garage which has a nice drop zone and additional storage area, and also is close access to the walk in pantry. The kitchen also comes with upgraded stainless whirlpool appliances and quartz countertops. The pendant lights over the island are also a statement. The tile plank flooring is continued up the stairs and throughout the whole upstairs area. The master retreat features a walk in closet with upgraded closet system featuring wood and glass and is a great size. The en suite bath features dual sinks, private toilet, a separate vanity area and a tub and stand alone shower to die for! The tub is very sleek and the shower has its own rain shower, upgraded tile and glass enclosure. Away from the master wing, are the remaining rooms- a loft, which can be converted back to a bedroom, an upstairs tranquil guest bath with two vanity and sinks, good cabinet storage, and a tub shower with a privacy door. The remaining two bedrooms both have great views out the back of the house and have great natural light. Both have good size closets with upgraded doors. The backyard features vinyl fencing, artificial turf and a water feature in the far left corner. The garage has upgraded epoxy flooring, the tank less water heater and 2 EV chargers along with a LifeSource Whole House Water System (Elite Series and Scale Solver). This home is energy efficient, with solar that is loaned. This home is in walking distance to walking paths, parks and part of the Preserve HOA which features a clubhouse where you can rent space for events, playgrounds, basketball courts, dog parks, picnic areas and don't forget pool and spa areas as well.
Location
State CA
County San Bernardino
Area 681 - Chino
Interior
Interior Features Built-in Features, Ceiling Fan(s), Cathedral Ceiling(s), Eat-in Kitchen, Open Floorplan, Pantry, Storage, All Bedrooms Up, Loft, Primary Suite, Walk-In Pantry, Walk-In Closet(s)
Heating Central
Cooling Central Air
Flooring Tile
Fireplaces Type None
Fireplace No
Appliance Dishwasher, Disposal, Gas Oven, Gas Range, Microwave, Refrigerator, Tankless Water Heater, Water Purifier
Laundry Washer Hookup, Gas Dryer Hookup, Laundry Room, Upper Level
Exterior
Parking Features Door-Single, Driveway, Electric Vehicle Charging Station(s), Garage
Garage Spaces 2.0
Garage Description 2.0
Fence Block, Vinyl
Pool In Ground, Association
Community Features Park, Street Lights, Sidewalks
Utilities Available Electricity Connected, Natural Gas Connected, Sewer Connected, Water Connected
Amenities Available Clubhouse, Sport Court, Dog Park, Maintenance Front Yard, Picnic Area, Playground, Pool, Spa/Hot Tub, Trail(s)
View Y/N Yes
View Mountain(s), Neighborhood
Roof Type Tile
Total Parking Spaces 4
Private Pool No
Building
Lot Description Back Yard, Yard
Story Two
Entry Level Two
Sewer Public Sewer
Water Public
Architectural Style Contemporary
Level or Stories Two
New Construction No
Construction Status Turnkey
Schools
High Schools Chino Hills
School District Chino Valley Unified
Others
HOA Name Preserve Master Maitenance
Senior Community No
Tax ID 1055262360000
Security Features Security System,Carbon Monoxide Detector(s),Fire Sprinkler System
Acceptable Financing Submit
Listing Terms Submit
Financing Conventional
Special Listing Condition Standard
Read Less Info
Want to know what your home might be worth? Contact us for a FREE valuation!

Our team is ready to help you sell your home for the highest possible price ASAP

Bought with Zhen Qin Harvest Realty Development






