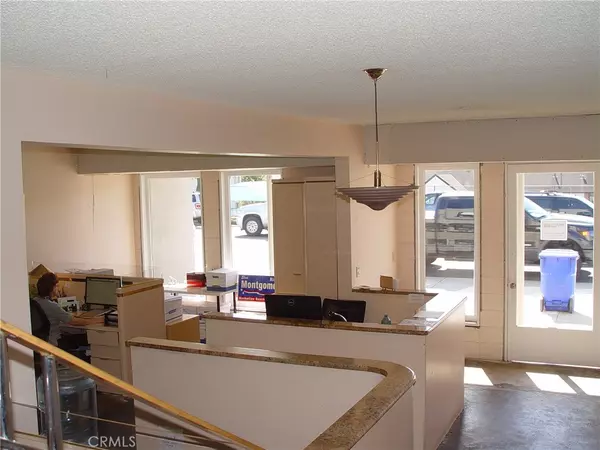$4,500,000
$5,200,000
13.5%For more information regarding the value of a property, please contact us for a free consultation.
8,280 Sqft Lot
SOLD DATE : 05/04/2022
Key Details
Sold Price $4,500,000
Property Type Single Family Home
Sub Type Mixed Use
Listing Status Sold
Purchase Type For Sale
MLS Listing ID SB22032596
Sold Date 05/04/22
HOA Y/N No
Year Built 1948
Lot Size 8,280 Sqft
Lot Dimensions Assessor
Property Sub-Type Mixed Use
Property Description
ONE OF THE FINEST MULTI-RESIDENTIAL/COMMERCIAL LOCATIONS IN THE CITY, WHERE THE TREE SECTION MEETS THE HILL SECTION, JUST 5 BLOCKS AND A 10 MINUTE WALK TO DOWNTOWN. DOUBLE 36 X 115 LOTS WITH 72 FEET OF SOUTH FACING FRONTAGE AND A 30 FOOT HEIGHT LIMIT OFFERS POTENTIAL TO DEVELOP 4 TOWNHOMES + ADDITIONAL COMMERCIAL SPACE WITH CITY APPROVAL. 905 MBB IS IMPROVED WITH A TWO STORY DETACHED OFFICE BUILDING WITH OVER 2,000 SQ FT, PLUS DETACHED REAR DUPLEX WITH LOWER 1-BR UNIT AND UPPER SPACIOUS HOME-LIKE 1-BR UNIT WITH FIREPLACE, HARDWOOD FLOORS, LARGE DECK AND OVERSIZED ONE CAR GARAGE WITH SECURE STORAGE. ADDITIONAL SEPARATE STORAGE ROOM, SEPARATE LAUNDRY ROOM + 2 CAR PARKING ARE LOCATED ON LOWER LEVEL OF THE DUPLEX. 909 MBB HAS 400 SQ FT OFFICE BUILDING + 10 CAR PARKING. BUSINESS IS REAL ESTATE BROKERAGE WHICH WOULD PREFER SHORT TERM RENT BACK TO FACILITATE RELOCATION. OWNER/BROKER UTILIZING 905 OFFICE BLDG, 905-A, 905-B, 909 OFFICE BLDG (PAYS GAS: 387/YR, ELECTRIC: 2791/YR, PAYS NO RENT). 905, 905-A, 905-B, 909 RENTS LISTED ARE PRO-FORMA. POTENTIAL SHORT TERM ASSUMABLE FINANCE AVAILABLE.
Location
State CA
County Los Angeles
Area 143 - Manhattan Bch Tree
Rooms
Other Rooms Storage
Interior
Interior Features Balcony, Living Room Deck Attached, Storage, Tandem
Heating Baseboard, Forced Air, Fireplace(s)
Cooling Central Air, None
Flooring Carpet, Concrete, Wood
Fireplaces Type Living Room
Fireplace Yes
Laundry Washer Hookup, Laundry Room, Outside
Exterior
Parking Features Attached Carport, Covered, Door-Single, Garage, On Site, Private, Tandem
Garage Spaces 1.0
Carport Spaces 2
Garage Description 1.0
Fence Stucco Wall
Pool None
Community Features Curbs, Street Lights, Sidewalks
Utilities Available Cable Available, Electricity Connected, Natural Gas Connected, Phone Available, Sewer Connected, Underground Utilities, Water Connected
View Y/N Yes
View Hills, Neighborhood
Roof Type Composition,Flat,Rolled/Hot Mop,Shingle
Accessibility Safe Emergency Egress from Home, Parking
Total Parking Spaces 13
Private Pool No
Building
Lot Description Near Public Transit, Street Level
Story 2
Entry Level Two
Sewer Sewer Tap Paid
Water Public
Level or Stories Two
Additional Building Storage
New Construction No
Others
Senior Community No
Tax ID 4170011011
Acceptable Financing Cash, Cash to New Loan, Lease Back
Listing Terms Cash, Cash to New Loan, Lease Back
Financing Conventional
Special Listing Condition Standard
Read Less Info
Want to know what your home might be worth? Contact us for a FREE valuation!

Our team is ready to help you sell your home for the highest possible price ASAP

Bought with Joe Mandelbaum Mandelbaum and Associates, Inc.






