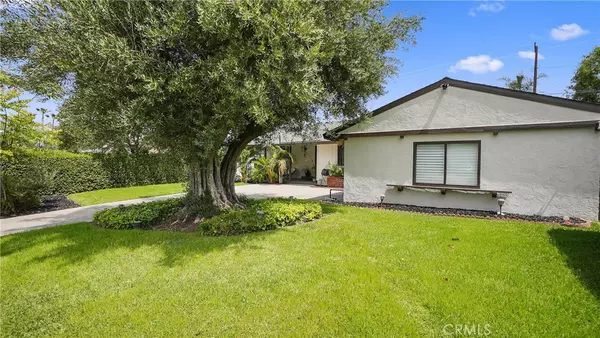$935,000
$929,000
0.6%For more information regarding the value of a property, please contact us for a free consultation.
3 Beds
2 Baths
1,596 SqFt
SOLD DATE : 07/26/2022
Key Details
Sold Price $935,000
Property Type Single Family Home
Sub Type Single Family Residence
Listing Status Sold
Purchase Type For Sale
Square Footage 1,596 sqft
Price per Sqft $585
MLS Listing ID CV22070343
Sold Date 07/26/22
Bedrooms 3
Full Baths 2
Construction Status Updated/Remodeled,Turnkey
HOA Y/N No
Year Built 1955
Lot Size 7,845 Sqft
Property Sub-Type Single Family Residence
Property Description
This is the Pool Home located in the sought-after South Hills neighborhood you've been waiting for!! Beautiful Traditional California Ranch home which is the epitome of curb appeal. Awesome neighborhood with Tremendous Pride of Ownership from all homes on this block. From the moment you step onto your driveway, you will be enchanted by all the beauty this Home offers. Meticulous curb appeal and Detail to everything, Amazing Landscape, beautiful frontage with newer garage door and welcoming front porch to relax in after a long day's work. Home offers a two-car garage, concrete driveway. Step into warm and welcoming foyer and let the beauty soak in. To the left is the center piece Kitchen with beautiful granite counters, glass backsplash, new cabinetry, new appliances and mini wine fridge. Plantation Shutters through. Central Air/Heat, 3/4 thick engineer flooring, House Wired Audio System Inside and Outside, Electrical Panel Upgrades to 200 AMP with Solar Panel System, Fully Remodeled bathrooms, New ¾ Copper Lines with “Blue 1” main line redone, New water Heater, new pre hung doors, and Recess Lighting throughout. Step into the Fabulous Pool backyard with New Stamped Concrete around Pool, Custom BBQ Island, Covered & Lighted Outdoor Dining with Covered Entertainment Lounging area with Sound System throughout. Absolute Entertainers Delight!! Pool recently Re-Plastered, everything perfect for Summer Fun.
Location
State CA
County Los Angeles
Area 669 - West Covina
Zoning WCR1YY
Rooms
Main Level Bedrooms 3
Interior
Interior Features Ceiling Fan(s), Cathedral Ceiling(s), Separate/Formal Dining Room, Granite Counters, Laminate Counters, Recessed Lighting, Wired for Sound, All Bedrooms Down
Heating Central
Cooling Central Air
Fireplaces Type Living Room
Fireplace Yes
Appliance Dishwasher, Microwave
Laundry In Garage
Exterior
Parking Features Concrete, Driveway, Garage Faces Side
Garage Spaces 2.0
Garage Description 2.0
Pool In Ground, Private
Community Features Foothills, Hiking, Park, Suburban
View Y/N Yes
View Neighborhood
Total Parking Spaces 2
Private Pool Yes
Building
Lot Description Back Yard, Front Yard, Lawn, Landscaped, Street Level
Story 1
Entry Level One
Sewer Public Sewer
Water Public
Level or Stories One
New Construction No
Construction Status Updated/Remodeled,Turnkey
Schools
School District West Covina
Others
Senior Community No
Tax ID 8484030005
Acceptable Financing Conventional, FHA, Submit
Listing Terms Conventional, FHA, Submit
Financing Conventional
Special Listing Condition Standard
Read Less Info
Want to know what your home might be worth? Contact us for a FREE valuation!

Our team is ready to help you sell your home for the highest possible price ASAP

Bought with Joe Schneider Ashby & Graff






