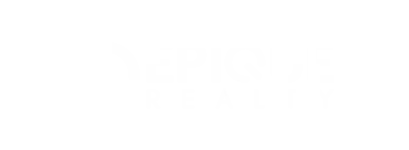For more information regarding the value of a property, please contact us for a free consultation.
8915 Cuyamaca ST Corona, CA 92883
Want to know what your home might be worth? Contact us for a FREE valuation!

Our team is ready to help you sell your home for the highest possible price ASAP
Key Details
Sold Price $325,000
Property Type Condo
Sub Type Condominium
Listing Status Sold
Purchase Type For Sale
Square Footage 1,404 sqft
Price per Sqft $231
Subdivision Trilogy At Glen Ivy
MLS Listing ID IG13136908
Sold Date 09/30/13
Bedrooms 2
Full Baths 2
Condo Fees $344
HOA Fees $344/mo
HOA Y/N Yes
Year Built 2006
Lot Size 1,306 Sqft
Property Description
VIEW! VIEW! VIEW! THIS CABRILLO MODEL IS ON THE 13TH FAIRWAY WITH VIEWS OF THE CLEVELAND NATIONAL FOREST. ENJOY THE LIFESTYLE OF THIS ACTIVE ADULT COMMUNITY AT TRILOGY WITH A STATE OF THE ART GYM, INDOOR WALKING TRACK, INDOOR WORK OUT POOL, YOGA, CARD ROOM, ART ROOM, BILLIARDS, TENNIS COURTS AND MORE ALL SURROUNDED BY AN 18-HOLE GOLF COURSE. THIS IS THE DOWNSTAIRS MODEL WITH 2 BEDROOMS AND 2 BATHROOMS, OPEN GREAT ROOM WITH A COVERED PATIO TO SIT OUT AND ENJOY THOSE VIEWS...
Location
State CA
County Riverside
Area 248 - Corona
Interior
Interior Features Breakfast Bar, Open Floorplan, All Bedrooms Down, Dressing Area
Heating Central
Cooling Central Air
Flooring Carpet, Tile
Fireplaces Type None
Fireplace No
Appliance Built-In Range, Convection Oven, Dishwasher, Disposal, Gas Range, Microwave
Laundry Electric Dryer Hookup, Gas Dryer Hookup, Laundry Room
Exterior
Parking Features Concrete, Direct Access, Driveway, Garage, Garage Door Opener
Garage Spaces 2.0
Garage Description 2.0
Fence None
Pool Association
Community Features Curbs, Foothills, Street Lights, Gated
Utilities Available Sewer Available
Amenities Available Bocce Court, Billiard Room, Clubhouse, Fitness Center, Fire Pit, Game Room, Horse Trail(s), Jogging Path, Meeting Room, Meeting/Banquet/Party Room, Outdoor Cooking Area, Barbecue, Paddle Tennis, Pool, Pet Restrictions, Recreation Room, Spa/Hot Tub, Tennis Court(s), Trail(s)
View Y/N Yes
View Golf Course, Hills
Roof Type Concrete
Porch Concrete, Covered
Attached Garage Yes
Total Parking Spaces 2
Private Pool Yes
Building
Lot Description Front Yard, Landscaped, On Golf Course
Faces East
Story 1
Entry Level One
Foundation Block
Water Public
Architectural Style Contemporary
Level or Stories One
Others
HOA Name TRILOGY
Senior Community Yes
Tax ID 290291029
Security Features Carbon Monoxide Detector(s),Fire Detection System,Gated Community,Smoke Detector(s)
Acceptable Financing Cash, Cash to New Loan
Listing Terms Cash, Cash to New Loan
Financing Conventional
Special Listing Condition Standard
Read Less

Bought with Jane Wright • Trilogy Properties

