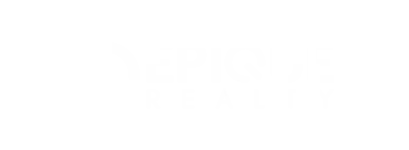For more information regarding the value of a property, please contact us for a free consultation.
354 Machado AVE Santa Maria, CA 93455
Want to know what your home might be worth? Contact us for a FREE valuation!

Our team is ready to help you sell your home for the highest possible price ASAP
Key Details
Sold Price $700,000
Property Type Single Family Home
Sub Type Single Family Residence
Listing Status Sold
Purchase Type For Sale
Square Footage 2,390 sqft
Price per Sqft $292
Subdivision Sm Southwest(940)
MLS Listing ID PI22150605
Sold Date 08/31/22
Bedrooms 3
Full Baths 2
Half Baths 1
HOA Y/N No
Year Built 1962
Lot Size 10,454 Sqft
Property Description
NEW ON THE MARKET! Beautiful Custom Built Country Club Home With Ideal Cul-De-Sac Location! This Immaculate One Story Property Has 3 Bedrooms, 2.5 Bathrooms, Approximately 2,390 Square Feet Of Living Area, Plus An Approximate 200 Sq.Ft. Enclosed Patio Sunroom, 2-Car Detached Garage, On An Approximately .24 Acre Lot With No HOA Fees. Great Central Location Close To New Shopping Centers, Restaurants, Services, Award-Winning Parks, Golf Course & Schools In The Distinguished Orcutt School District. Property Features Include; Formal Living Room With Beautiful Natural Wood Style Floor, Attractive Light Paint Design With Crown Molding, Elegant Fireplace With Tile Surround And Sliding Door Access To Lovely Enclosed Patio Sunroom. Relaxing Family Room With Cozy Brick Fireplace, Built-In Wood Bookcases, Beautiful Wood Style Floor, Exposed Wood Beam Ceiling, View Windows And Sliding Door Access To Enclosed Patio Sunroom. Charming Kitchen With Gorgeous Wood Style Floor, Handsome Cabinetry Including Glass Front Display Cabinets, Plantation Shutters, Premium Brand Kenmore Elite & Whirlpool Appliances Including Electric Cooktop Stove, Corian Countertops, Breakfast Area And Separate Formal Dining Room. Beautiful Bedrooms Down Hallway Including Larger Master Suite With Twin Folding Wood Closet Doors, Attractive Light Paint Design, High Quality Natural Tone Carpet Flooring, Premium Ceiling Fan/Light, Sliding Door Access To Enclosed Patio Sunroom & Lovely Personal Bathroom.
Location
State CA
County Santa Barbara
Area Smsw - Sm Southwest
Rooms
Main Level Bedrooms 3
Interior
Heating Central
Cooling None
Fireplaces Type Family Room, Living Room
Fireplace Yes
Laundry Inside
Exterior
Garage Spaces 2.0
Garage Description 2.0
Pool None
Community Features Golf, Park
View Y/N Yes
View Neighborhood
Attached Garage No
Total Parking Spaces 2
Private Pool No
Building
Lot Description 0-1 Unit/Acre
Story One
Entry Level One
Sewer Public Sewer
Water Public
Level or Stories One
New Construction No
Schools
School District Abc Unified
Others
Senior Community No
Tax ID 111092009
Acceptable Financing Cash, Cash to New Loan, Submit
Listing Terms Cash, Cash to New Loan, Submit
Financing Conventional
Special Listing Condition Standard
Read Less

Bought with Patrick Dolan • SELFi, Inc.



