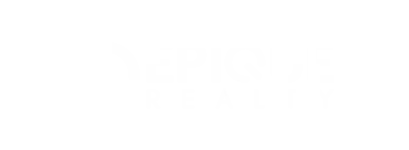For more information regarding the value of a property, please contact us for a free consultation.
1650 E Clark AVE #232 Santa Maria, CA 93455
Want to know what your home might be worth? Contact us for a FREE valuation!

Our team is ready to help you sell your home for the highest possible price ASAP
Key Details
Sold Price $138,500
Property Type Manufactured Home
Listing Status Sold
Purchase Type For Sale
Square Footage 1,440 sqft
Price per Sqft $96
Subdivision Orcutt East(870)
MLS Listing ID PI21056346
Sold Date 04/29/21
Bedrooms 2
Full Baths 2
Construction Status Termite Clearance
HOA Y/N No
Land Lease Amount 939.0
Year Built 1988
Lot Size 2,178 Sqft
Property Description
Price reduced and gorgeous new Photos. This remodeled Sunny Hills 55 and greater, delight has 2 large bedrooms, newer laminate flooring, granite counters in Kitchen which is a gourmet kitchen, granite on bathroom sinks. You will love this gorgeous home and the price is fabulous.
Two car garage that is attached to the house. This home will not last long!!! Seller is very motivated!!!
Location
State CA
County Santa Barbara
Area Orct - Orcutt
Building/Complex Name Sunny Hills Estates
Interior
Interior Features Ceiling Fan(s), Cathedral Ceiling(s), Granite Counters, High Ceilings, Open Floorplan, Bar, All Bedrooms Down, Bedroom on Main Level, Main Level Master
Heating Forced Air, Natural Gas
Cooling None
Flooring Carpet, Vinyl
Fireplace No
Appliance Dishwasher, Disposal, Self Cleaning Oven, Water Softener, Vented Exhaust Fan, Water To Refrigerator
Laundry Gas Dryer Hookup, Inside, Laundry Room
Exterior
Exterior Feature Lighting, Rain Gutters
Parking Features Door-Multi, Driveway Up Slope From Street, Garage, Garage Door Opener
Garage Spaces 2.0
Garage Description 2.0
Fence Excellent Condition, Wood
Pool Community, Fenced, Lap, Private, Association
Community Features Biking, Curbs, Foothills, Gutter(s), Street Lights, Pool
Utilities Available Cable Available, Cable Connected, Electricity Available, Electricity Connected, Natural Gas Available, Natural Gas Connected, Phone Available, Sewer Available, Sewer Connected, Underground Utilities, Water Available, Water Connected
Amenities Available Clubhouse, Meeting Room, Barbecue, Pool, Pets Allowed, Spa/Hot Tub
View Y/N No
View None
Roof Type Composition
Accessibility Parking
Porch Concrete, Covered, Deck
Attached Garage Yes
Total Parking Spaces 2
Private Pool Yes
Building
Lot Description Close to Clubhouse, Lawn, Level, Sprinklers Manual, Sprinkler System, Street Level
Faces North
Story 1
Entry Level One
Foundation Pillar/Post/Pier
Sewer Public Sewer
Water Public
Level or Stories One
Construction Status Termite Clearance
Schools
School District Other
Others
Pets Allowed Cats OK, Dogs OK
Senior Community Yes
Tax ID 629152032
Security Features Carbon Monoxide Detector(s),Smoke Detector(s)
Acceptable Financing Cash, Cash to New Loan
Listing Terms Cash, Cash to New Loan
Financing Cash
Special Listing Condition Standard
Pets Allowed Cats OK, Dogs OK
Read Less

Bought with Joanie James • Modern Broker, Inc.



