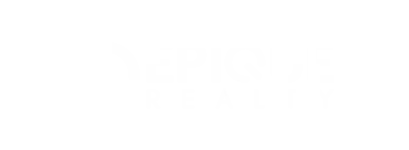For more information regarding the value of a property, please contact us for a free consultation.
78890 Skyward WAY La Quinta, CA 92253
Want to know what your home might be worth? Contact us for a FREE valuation!

Our team is ready to help you sell your home for the highest possible price ASAP
Key Details
Sold Price $605,000
Property Type Single Family Home
Sub Type Single Family Residence
Listing Status Sold
Purchase Type For Sale
Square Footage 2,425 sqft
Price per Sqft $249
Subdivision Starlight Dunes
MLS Listing ID 219055515DA
Sold Date 02/17/21
Bedrooms 3
Full Baths 2
Condo Fees $140
Construction Status Updated/Remodeled
HOA Fees $140/mo
HOA Y/N Yes
Year Built 1998
Lot Size 8,712 Sqft
Property Description
Looking for a pristine home with a true great room floor plan?? Look no more!! This special Starlight Dunes homes offers three bedrooms, two bathrooms and is located at the end of a cul-de-sac. Home has been totally remodeled recently - see list of remodel items attached in MLS. The spacious kitchen is bright and open to the living area and offers a 5-burner gas cooktop as well as a full garden window with views to the sparkling pool and spa. The rear yard is an entertainer's delight with a newly resurfaced pool/spa, a putting green, an outdoor shower and even a commercial grade misting system!! The master suite boasts a huge walk in closet as well as a slider to the pool area. The bathroom has an ADA accessible shower opening and newly constructed double shower and marble countertops. The other two bedrooms share a remodeled bathroom with new fixtures, newer shower and marble counter. Attached two-car garage with direct access into the home. Separate laundry room. Two-zone A/C system, one recently replaced. Added bonus is Imperial Irrigation District for lower electric rates. Don't miss this special home. HOA of only $100 a month for this centrally located gated community.
Location
State CA
County Riverside
Area 308 - La Quinta North Of Hwy 111, Indian Springs
Interior
Interior Features Breakfast Bar
Heating Central, Natural Gas
Cooling Central Air
Flooring Carpet, Tile
Fireplace No
Appliance Dishwasher, Gas Cooktop, Disposal, Gas Water Heater, Refrigerator
Exterior
Parking Features Direct Access, Driveway, Garage
Garage Spaces 2.0
Garage Description 2.0
Fence Block
Pool Electric Heat, In Ground
Community Features Gated
Utilities Available Cable Available
Amenities Available Controlled Access
View Y/N Yes
View Pool
Roof Type Tile
Attached Garage Yes
Total Parking Spaces 4
Private Pool Yes
Building
Lot Description Cul-De-Sac, Planned Unit Development, Sprinkler System
Story 1
Entry Level One
Level or Stories One
New Construction No
Construction Status Updated/Remodeled
Others
Senior Community No
Tax ID 609480056
Security Features Gated Community
Acceptable Financing Cash, Cash to New Loan, FHA, VA Loan
Listing Terms Cash, Cash to New Loan, FHA, VA Loan
Financing Conventional
Special Listing Condition Standard
Read Less

Bought with Jessica Oertel • Bennion Deville Homes



