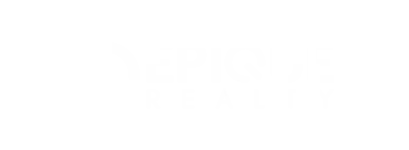For more information regarding the value of a property, please contact us for a free consultation.
3590 Sherwood DR Yorba Linda, CA 92886
Want to know what your home might be worth? Contact us for a FREE valuation!

Our team is ready to help you sell your home for the highest possible price ASAP
Key Details
Sold Price $675,000
Property Type Single Family Home
Sub Type Single Family Residence
Listing Status Sold
Purchase Type For Sale
Square Footage 1,212 sqft
Price per Sqft $556
Subdivision Other (Othr)
MLS Listing ID PW20207789
Sold Date 10/30/20
Bedrooms 2
Full Baths 2
Construction Status Updated/Remodeled,Termite Clearance
HOA Y/N Yes
Year Built 1986
Lot Size 5,662 Sqft
Property Description
Beautifully upgraded Single Level Home situated in the heart of Yorba Linda. This 2 bedroom 2 bath home has been completely updated in recent years. The kitchen is all fresh with white cabinetry, quartz counters and newer appliances. Family room is bright with large windows, newer flooring and on trend paint choices. There is room for a dining room with an additional dining space in the kitchen. The master bedroom has a beautiful view of the yard and a gorgeous bath with shower, dual vanities and walk in closet. The second bedroom is perfect size and could be used for home office or guest room. It also has a spacious attached bath that has been redone in beautiful finishes. Covered brick patio offers privacy and room to relax and enjoy the tranquil neighborhood. The two car garage is just a couple steps away and offers room for laundry and additional storage. Located in the highly sought award winning Placentia-Yorba Linda Unified school district with Yorba Linda High School just minutes away. A beautiful home in a beautiful area of Yorba Linda.
Location
State CA
County Orange
Area 85 - Yorba Linda
Rooms
Main Level Bedrooms 2
Interior
Interior Features Block Walls, Ceiling Fan(s), High Ceilings, Open Floorplan, Recessed Lighting, Storage, Bedroom on Main Level, Main Level Master, Multiple Master Suites
Heating Forced Air
Cooling Central Air
Flooring Tile
Fireplaces Type Gas, Living Room
Fireplace Yes
Appliance Washer
Laundry Washer Hookup, Electric Dryer Hookup, Gas Dryer Hookup, In Garage
Exterior
Exterior Feature Rain Gutters
Parking Features Driveway, Garage Faces Front, Garage
Garage Spaces 2.0
Garage Description 2.0
Fence Block, Wrought Iron
Pool None
Community Features Curbs, Foothills, Gutter(s), Hiking, Horse Trails, Storm Drain(s), Street Lights, Sidewalks
Amenities Available Other
View Y/N Yes
View Hills
Roof Type Tile
Accessibility Low Pile Carpet, No Stairs, Accessible Entrance
Porch Brick, Concrete, Patio
Attached Garage Yes
Total Parking Spaces 2
Private Pool No
Building
Lot Description Cul-De-Sac, Front Yard, Sprinklers In Rear, Sprinklers In Front, Lawn, Sprinklers Timer, Sprinklers On Side, Sprinkler System, Street Level
Faces West
Story One
Entry Level One
Foundation Slab
Sewer Public Sewer
Water Public
Level or Stories One
New Construction No
Construction Status Updated/Remodeled,Termite Clearance
Schools
High Schools Yorba Linda
School District Placentia-Yorba Linda Unified
Others
HOA Name none
Senior Community Yes
Tax ID 32606113
Security Features Carbon Monoxide Detector(s),Smoke Detector(s)
Acceptable Financing Submit
Horse Feature Riding Trail
Listing Terms Submit
Financing Cash
Special Listing Condition Standard
Read Less

Bought with Jessica Robertson • Compass

