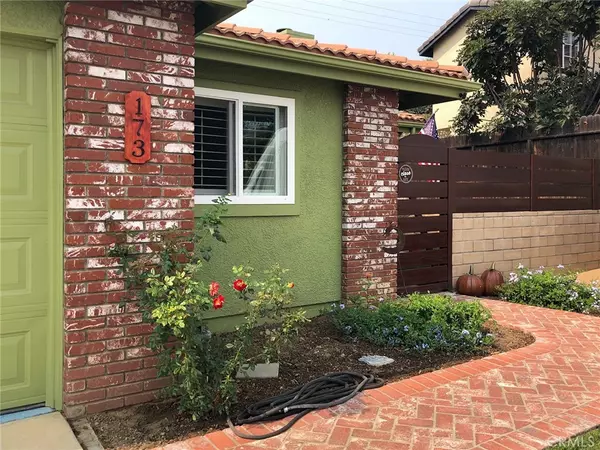For more information regarding the value of a property, please contact us for a free consultation.
173 Pistachio AVE Ventura, CA 93004
Want to know what your home might be worth? Contact us for a FREE valuation!

Our team is ready to help you sell your home for the highest possible price ASAP
Key Details
Sold Price $570,000
Property Type Single Family Home
Sub Type Single Family Residence
Listing Status Sold
Purchase Type For Sale
Square Footage 1,124 sqft
Price per Sqft $507
Subdivision Other (Othr)
MLS Listing ID NS20169484
Sold Date 10/14/20
Bedrooms 3
HOA Y/N No
Year Built 1994
Lot Size 6,098 Sqft
Property Description
Beautifully Updated Ventura Residence in a quiet neighborhood just minutes from the Beach, Shopping, and More. Property features Milgard Dual Pane Windows, Custom Window Blinds, Newer Water Heater, Professional Landscaping (front and rear yard) with Covered Patio, Artisan Masonry Brick Patios and Walk Ways, Outdoor Entertainment Bar, Spa, and RV Parking. Don't miss the Open Great Room with Cozy Fireplace and Vaulted Ceilings. Gourmet Kitchen with Newer Custom Cabinets, Granite Counter Tops, newer Stainless Appliances, Wine Fridge, and Refrigerator included in the sale. Spacious Master Bedroom with Double Closets and French Door to Patio Spa Area. Both the Guest Bath and Master Bath have been beautifully updated with New Cabinets, Plumbing Fixtures, and Charming Wainscoting. Quality Wood Laminate, and Vinyl Plank Flooring Throughout. Your future home is only a short distance from Saticoy Regional Golf Course, parks, schools, restaurants, stores and freeway access. Call your agent today! Don’t miss this one it won’t last!
*Property is a restricted Home for sale to income and owner occupants eligible buyers https://hacityventura.org/AffordableHousing/affordablehousing_buyingandselling.html Moderate Income (110% AMI) Number in Household Income Limit 1 $75,300 2 $86,050 3 $96,800 4 $107,600 5 $116,200 6 $124,800 7 $133,400 8 $142,000
Location
State CA
County Ventura
Area Vc28 - Wells Rd. East To City Limit
Rooms
Main Level Bedrooms 3
Interior
Interior Features Ceiling Fan(s), Granite Counters, Paneling/Wainscoting, All Bedrooms Down, Main Level Master
Heating Central, Natural Gas
Cooling None
Flooring Laminate, Vinyl
Fireplaces Type Living Room
Fireplace Yes
Appliance Dishwasher, Disposal, Gas Range, Gas Water Heater, Refrigerator
Laundry In Garage
Exterior
Exterior Feature Rain Gutters
Parking Features RV Access/Parking
Garage Spaces 2.0
Garage Description 2.0
Pool None
Community Features Rural, Street Lights, Sidewalks
View Y/N Yes
View Neighborhood
Roof Type Concrete
Porch Brick, Concrete, Covered, Patio
Attached Garage Yes
Total Parking Spaces 2
Private Pool No
Building
Lot Description Sprinkler System
Story One
Entry Level One
Sewer Public Sewer
Water Public
Architectural Style Contemporary
Level or Stories One
New Construction No
Schools
School District Ventura Unified
Others
Senior Community No
Tax ID 0900275095
Acceptable Financing Cash to Existing Loan
Listing Terms Cash to Existing Loan
Financing Conventional
Special Listing Condition Standard
Read Less

Bought with Luciene Silva de Oliveira • Realty ONE Group Summit
GET MORE INFORMATION




