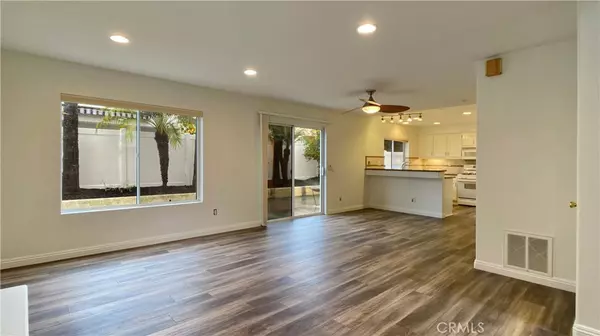For more information regarding the value of a property, please contact us for a free consultation.
21 Cherokee ST Trabuco Canyon, CA 92679
Want to know what your home might be worth? Contact us for a FREE valuation!

Our team is ready to help you sell your home for the highest possible price ASAP
Key Details
Sold Price $715,000
Property Type Single Family Home
Sub Type Single Family Residence
Listing Status Sold
Purchase Type For Sale
Square Footage 1,750 sqft
Price per Sqft $408
Subdivision California Silverado (Casl)
MLS Listing ID OC19283900
Sold Date 02/20/20
Bedrooms 4
Full Baths 2
Half Baths 1
Condo Fees $58
Construction Status Additions/Alterations,Updated/Remodeled
HOA Fees $58/mo
HOA Y/N Yes
Year Built 1995
Lot Size 3,484 Sqft
Property Description
Welcome to this fantastic four bedroom home situated in the family friendly Wagon Wheel community! This single family detached home boasts 4 bedrooms plus two loft areas. Originally a 3 bedroom home, a 4th bedroom and loft were added on the second level by previous owners (permitted) to create much more living area. The two secondary bedrooms include ceiling fans and share a Jack & Jill bathroom. With new laminate flooring and carpet the home is move-in ready! All bedrooms have built-in closets. The low maintenance backyard is great for entertaining! This idyllic community is adjacent to hiking trails, parks & award-winning Wagon Wheel Elementary School. Close proximity to the 241 Toll Road and easy commute to the 5 Freeway. With NO Mello Roos and only a $58 monthly HOA this is a wonderful place to call home!
Location
State CA
County Orange
Area Ww - Wagon Wheel
Interior
Interior Features Built-in Features, Ceiling Fan(s), All Bedrooms Up, Jack and Jill Bath, Loft
Heating Central, Fireplace(s)
Cooling Central Air
Flooring Carpet, Laminate
Fireplaces Type Family Room
Fireplace Yes
Appliance Dishwasher, Disposal, Gas Oven, Gas Range, Microwave
Laundry Electric Dryer Hookup, Gas Dryer Hookup, In Garage
Exterior
Garage Driveway, Storage
Garage Spaces 2.0
Garage Description 2.0
Fence Vinyl
Pool None
Community Features Biking, Curbs, Hiking, Street Lights, Sidewalks
Amenities Available Trail(s)
View Y/N Yes
View Neighborhood
Porch Concrete, Front Porch, Open, Patio, Wrap Around
Attached Garage Yes
Total Parking Spaces 2
Private Pool No
Building
Lot Description 0-1 Unit/Acre, Back Yard, Front Yard, Landscaped, Paved, Yard
Story 2
Entry Level Two
Sewer Private Sewer
Water Public
Architectural Style Patio Home
Level or Stories Two
New Construction No
Construction Status Additions/Alterations,Updated/Remodeled
Schools
School District Capistrano Unified
Others
HOA Name Action Property Management
Senior Community No
Tax ID 77911211
Security Features Security System,Carbon Monoxide Detector(s),Smoke Detector(s)
Acceptable Financing Cash, Cash to New Loan, Conventional, FHA, VA Loan
Listing Terms Cash, Cash to New Loan, Conventional, FHA, VA Loan
Financing Conventional
Special Listing Condition Standard
Read Less

Bought with Jeffrey Koenig • New Horizon Real Estate
GET MORE INFORMATION




