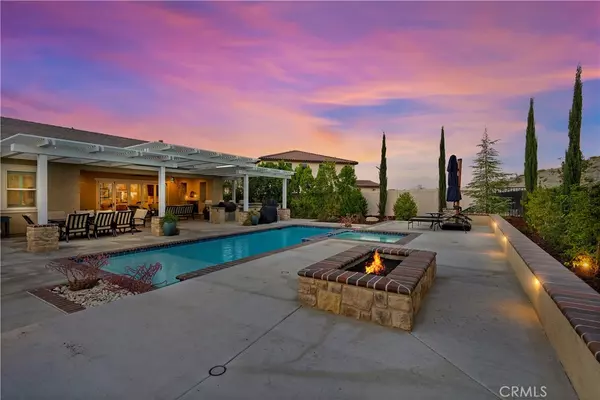$1,060,000
$1,099,900
3.6%For more information regarding the value of a property, please contact us for a free consultation.
4 Beds
4 Baths
3,566 SqFt
SOLD DATE : 02/09/2023
Key Details
Sold Price $1,060,000
Property Type Single Family Home
Sub Type Single Family Residence
Listing Status Sold
Purchase Type For Sale
Square Footage 3,566 sqft
Price per Sqft $297
Subdivision Tramonte Citrus Heights Community Corporation
MLS Listing ID IV22211531
Sold Date 02/09/23
Bedrooms 4
Full Baths 3
Half Baths 1
Construction Status Turnkey
HOA Fees $124/mo
HOA Y/N Yes
Year Built 2018
Lot Size 0.520 Acres
Property Sub-Type Single Family Residence
Property Description
Tramonte Citrus Heights single story pool home. Upon arrival you are greeted by a beautiful herringbone brick pattern walkway and front courtyard. The home was customized by the builder during the building process for the current owner. Tall ceilings, natural light and an open floor plan create a wonderful living space throughout. The wood floors, custom window shutters, calming paint colors, tall doors, and single-story home at the end of a cul de sac street is delightful. The 4th bedroom was enlarged with its own private bathroom. The patio/California room has a fireplace and ceiling fans. The backyard is an entertainers delight with built in cooking station, firepit, beautifully designed pool/spa and firepit plus meditation area. The side yard has an irrigation system ready for a garden or creation of your preference. The home has a dual HVAC system, tankless water heater plus a water softening and purifying system. The garage is a tandem three car garage which is perfect for a workspace or additional car. The exterior landscape lighting is a sight to behold. Simple elegance inside and out.
Location
State CA
County Riverside
Area 252 - Riverside
Rooms
Main Level Bedrooms 4
Interior
Interior Features Breakfast Bar, Built-in Features, Ceiling Fan(s), Crown Molding, Separate/Formal Dining Room, High Ceilings, Country Kitchen, Open Floorplan, Pantry, Recessed Lighting, Tandem, Wired for Sound, All Bedrooms Down, Bedroom on Main Level, Main Level Primary, Primary Suite, Walk-In Pantry, Walk-In Closet(s)
Cooling Central Air, Dual
Fireplaces Type Family Room, Gas, Outside, Raised Hearth
Fireplace Yes
Appliance 6 Burner Stove, Built-In Range, Double Oven, Dishwasher, Gas Cooktop, Disposal, Microwave, Refrigerator, Range Hood, Water Softener, Tankless Water Heater, Water Purifier
Laundry Washer Hookup, Inside, Laundry Room
Exterior
Exterior Feature Barbecue, Lighting, Rain Gutters, Fire Pit
Parking Features Concrete, Direct Access, Door-Single, Garage Faces Front, Garage, Tandem
Garage Spaces 3.0
Garage Description 3.0
Fence New Condition, Vinyl, Wrought Iron
Pool Gunite, Heated, In Ground, Private
Community Features Gutter(s), Street Lights, Sidewalks, Park
Utilities Available Electricity Connected, Sewer Connected
Amenities Available Management, Playground
View Y/N Yes
View Peek-A-Boo
Roof Type Tile
Porch Concrete, Covered, Open, Patio
Total Parking Spaces 3
Private Pool Yes
Building
Lot Description 0-1 Unit/Acre, Back Yard, Cul-De-Sac, Drip Irrigation/Bubblers, Front Yard, Gentle Sloping, Sprinklers In Rear, Sprinklers In Front, Lawn, Landscaped, Level, Near Park, Sprinklers Timer, Sprinklers On Side, Sprinkler System, Walkstreet, Yard
Faces Northwest
Story 1
Entry Level One
Foundation Slab
Sewer Public Sewer
Water Public
Architectural Style Traditional
Level or Stories One
New Construction No
Construction Status Turnkey
Schools
Elementary Schools Lake Mathews
Middle Schools Miller
High Schools Arlington
School District Riverside Unified
Others
HOA Name Tramonte Citrus Heights Community Corporation
Senior Community No
Tax ID 270510022
Security Features Carbon Monoxide Detector(s),Fire Sprinkler System,Smoke Detector(s)
Acceptable Financing Cash, Cash to New Loan, Submit
Listing Terms Cash, Cash to New Loan, Submit
Financing Conventional
Special Listing Condition Standard
Read Less Info
Want to know what your home might be worth? Contact us for a FREE valuation!

Our team is ready to help you sell your home for the highest possible price ASAP

Bought with JUSTIN HANSON REALTY ONE GROUP TRILOGY






