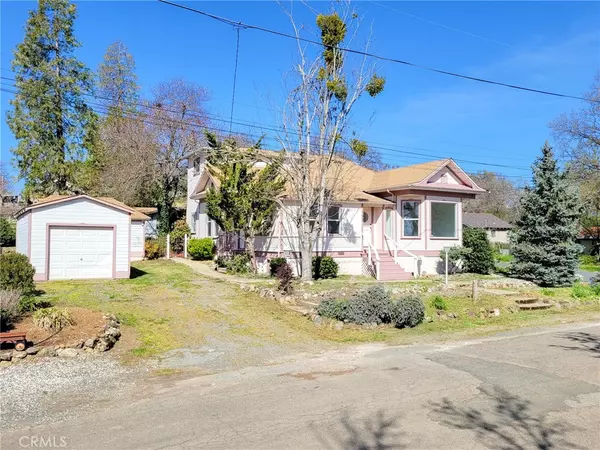For more information regarding the value of a property, please contact us for a free consultation.
103 S Tunis ST Lakeport, CA 95453
Want to know what your home might be worth? Contact us for a FREE valuation!

Our team is ready to help you sell your home for the highest possible price ASAP
Key Details
Sold Price $385,000
Property Type Single Family Home
Sub Type Single Family Residence
Listing Status Sold
Purchase Type For Sale
Square Footage 2,200 sqft
Price per Sqft $175
MLS Listing ID LC23061963
Sold Date 06/26/23
Bedrooms 3
Full Baths 3
Construction Status Updated/Remodeled
HOA Y/N No
Year Built 1935
Lot Size 10,397 Sqft
Property Description
This grand craftsman home on a corner lot features two units! New carpet, new interior paint, new light fixtures and outlets. A new central heat & air system for the main home and a new ductless heat/cool unit for the apartment upstairs. The main home is a 2 bed, 2 bath with a bonus office/den that has exterior access. The primary suite featured dual sinks, tile counters and floors and 2 closets. There is a separate living and dining room each featuring a large bay window. The kitchen has tile counters and floors, pantry cabinets and space for an eating area. The 1 bed, 1 bath apartment has a separate exterior staircase and deck that overlooks the backyard. 2 detached garages, lots of parking, fenced in and shaded backyard with tall mature trees, walkways and a pond, all located only blocks from downtown and the fairgrounds.
Location
State CA
County Lake
Area Lclps - Lakeport South
Rooms
Other Rooms Shed(s), Storage
Main Level Bedrooms 2
Interior
Interior Features Ceiling Fan(s), Separate/Formal Dining Room, Eat-in Kitchen, High Ceilings, Tile Counters, Bedroom on Main Level, Main Level Primary, Primary Suite, Walk-In Closet(s)
Heating Central, Ductless, Wood Stove
Cooling Central Air, Ductless
Flooring Carpet, Tile
Fireplaces Type Dining Room, Wood Burning
Fireplace Yes
Appliance Dishwasher, Electric Range, Electric Water Heater, Range Hood
Laundry Inside, Laundry Closet
Exterior
Garage Driveway Level, Driveway Up Slope From Street, Garage Faces Front, Garage, Gravel, Off Street, RV Potential, Garage Faces Side
Garage Spaces 2.0
Garage Description 2.0
Fence Partial, Wrought Iron, Wire
Pool None
Community Features Hiking, Lake, Mountainous, Near National Forest
Utilities Available Electricity Connected, Sewer Connected, Water Connected
View Y/N Yes
View Neighborhood
Roof Type Composition
Attached Garage No
Total Parking Spaces 9
Private Pool No
Building
Lot Description Corner Lot
Story 2
Entry Level Two
Foundation Concrete Perimeter
Sewer Public Sewer
Water Public
Architectural Style Craftsman
Level or Stories Two
Additional Building Shed(s), Storage
New Construction No
Construction Status Updated/Remodeled
Schools
School District Lakeport Unified
Others
Senior Community No
Tax ID 025301080000
Security Features Carbon Monoxide Detector(s),Smoke Detector(s)
Acceptable Financing Cash, Conventional, FHA
Listing Terms Cash, Conventional, FHA
Financing Cash
Special Listing Condition Standard
Read Less

Bought with General NONMEMBER • NONMEMBER MRML
GET MORE INFORMATION




