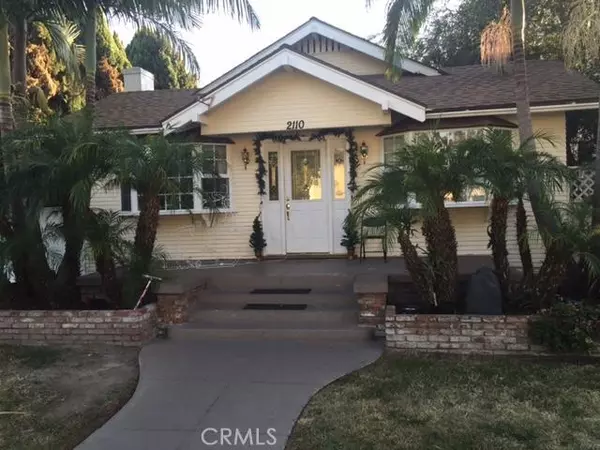For more information regarding the value of a property, please contact us for a free consultation.
2106 E Florida ST Long Beach, CA 90814
Want to know what your home might be worth? Contact us for a FREE valuation!

Our team is ready to help you sell your home for the highest possible price ASAP
Key Details
Sold Price $910,000
Property Type Multi-Family
Listing Status Sold
Purchase Type For Sale
Subdivision Alamitos Heights (Ah)
MLS Listing ID PW15255958
Sold Date 03/28/16
Construction Status Updated/Remodeled
HOA Y/N No
Year Built 1928
Lot Size 6,490 Sqft
Property Description
This multi- unit property is located in a greatly desirable neighborhood close to Cal State University, Downtown, Shopping, Boat Docks and the beach. It has great curb appeal and is on a nice quiet street. Front house has a newer roof, new front doors, new bay windows in the front, copper piping all throughout, and ungraded windows with a super large living room and kitchen compared to other comps in the area. The back units have all new doors and new windows with refurbished interior. The back units has their own full garages with rolldown doors. All units have wood floors. There is a garden (lit at night) between the units with a waterfall and water features that runs on solar power. There is an alley entrance and parking for 2 cars is available in the alley. Two owned coin-operated washer and dryers and an additional tool storage room are also attached to the back unit.
There is no sign on the premises. Please do not disturb the tenants. Physical inspection of the property upon acceptance of offer.
Move fast! We expect this property to be sold quickly as there is no other property like it in the area.
Location
State CA
County Los Angeles
Area 2 - Belmont Heights, Alamitos Heights
Zoning LBR1N
Rooms
Other Rooms Two On A Lot
Interior
Interior Features Ceiling Fan(s), Ceramic Counters, Tile Counters, Unfurnished, All Bedrooms Up, All Bedrooms Down, Walk-In Closet(s), Workshop
Heating Floor Furnace, Wall Furnace
Flooring Wood
Fireplaces Type Living Room
Equipment Satellite Dish
Fireplace Yes
Appliance Electric Water Heater, Disposal, Gas Oven, Gas Range, Gas Water Heater, Vented Exhaust Fan
Laundry Common Area
Exterior
Exterior Feature Lighting, Rain Gutters
Garage Direct Access, Driveway, Garage, On Site, Off Street, Garage Faces Rear
Garage Spaces 4.0
Garage Description 4.0
Fence Vinyl
Pool None
Community Features Curbs, Gutter(s), Sidewalks
Utilities Available Cable Available, Electricity Available, Natural Gas Available, Phone Connected, Sewer Available, Water Connected
Roof Type Asphalt,Composition
Accessibility Parking
Total Parking Spaces 8
Private Pool No
Building
Lot Description 0-1 Unit/Acre
Foundation Pillar/Post/Pier, Slab
Water Public
Additional Building Two On A Lot
Construction Status Updated/Remodeled
Others
Tax ID 7263005017
Security Features Carbon Monoxide Detector(s),Smoke Detector(s)
Acceptable Financing Cash, Cash to Existing Loan, Cash to New Loan, Conventional, Submit
Green/Energy Cert Solar
Listing Terms Cash, Cash to Existing Loan, Cash to New Loan, Conventional, Submit
Financing Cash to Loan
Special Listing Condition Standard
Read Less

Bought with LINDA COLLINS • NELSON, SHELTON & ASSOC
GET MORE INFORMATION


