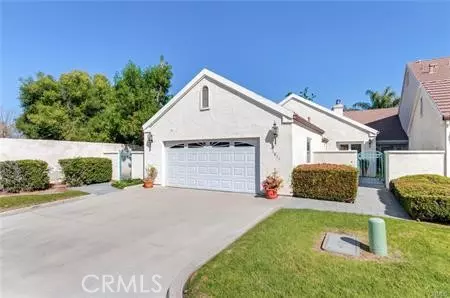$679,000
$679,000
For more information regarding the value of a property, please contact us for a free consultation.
2 Beds
2 Baths
2,375 SqFt
SOLD DATE : 07/27/2023
Key Details
Sold Price $679,000
Property Type Condo
Sub Type Condominium
Listing Status Sold
Purchase Type For Sale
Square Footage 2,375 sqft
Price per Sqft $285
Subdivision Victoria Fairways Hoa
MLS Listing ID IV23137121
Sold Date 07/27/23
Bedrooms 2
Full Baths 2
Construction Status Updated/Remodeled,Termite Clearance,Turnkey
HOA Fees $500/mo
HOA Y/N Yes
Year Built 1991
Lot Size 3,920 Sqft
Lot Dimensions Assessor
Property Sub-Type Condominium
Property Description
Welcome to VICTORIA FAIRWAYS, the only gated, custom built, 19 unit development in Riverside." Often considered "Riverside's best kept secret."
You will love the early morning sunrises and mountains, from the kitchen and living room! Some of the custom features are: Marvin double pane windows and 3 sliding glass doors, to access the outside patios.. Central vacuum, 2 brick fire places with ceramic logs & gas starters; 3 ceiling fans
& 2 skylights. The gourmet kitchen: Solid wood cabinet with matching built-in computer desk/office area. The upgraded appliances include;:Refrigerator/freezer, self-cleaning oven/micro, down draft electric cook-top, dishwasher & trash compacter. The oversized master bedroom will accommodate the largest bedroom set! Enjoy the master bath with double vanity, jacuzzi tub & separate walk-in shower. the oversizer 2 car garage (440sf), custom cabinets, epoxy floor & pull down stairs to access attic storage.
The common area : lighted regulation tennis court + basketball, pool, play area, covered Gas BBQ, eating area, heated spa & 2 guest bathrooms.
"There for the picking are assorted fruit trees", Avocado, fig, orange, lemon and lime!
Location
State CA
County Riverside
Area 252 - Riverside
Zoning r-1
Rooms
Other Rooms Tennis Court(s)
Main Level Bedrooms 2
Interior
Interior Features Breakfast Bar, Built-in Features, Breakfast Area, Ceiling Fan(s), Cathedral Ceiling(s), Central Vacuum, High Ceilings, Pantry, Pull Down Attic Stairs, Storage, Solid Surface Counters, Sunken Living Room, Wired for Data, Bedroom on Main Level, Main Level Primary, Utility Room, Walk-In Closet(s)
Heating Central, Forced Air, Fireplace(s), Natural Gas
Cooling Central Air, Electric
Flooring Carpet, Concrete, Tile
Fireplaces Type Family Room, Gas, Living Room, Masonry, Raised Hearth
Equipment Intercom
Fireplace Yes
Appliance Built-In Range, Dishwasher, Electric Cooktop, Electric Oven, Disposal, Ice Maker, Microwave, Refrigerator, Self Cleaning Oven, Trash Compactor, Water To Refrigerator, Water Heater
Laundry Electric Dryer Hookup, Gas Dryer Hookup, Inside, Laundry Room
Exterior
Exterior Feature Lighting, Rain Gutters
Parking Features Concrete, Direct Access, Driveway Level, Door-Single, Driveway, Garage Faces Front, Garage, Garage Door Opener, One Space, Storage
Garage Spaces 2.0
Garage Description 2.0
Fence Good Condition, Stucco Wall, Wrought Iron
Pool Fenced, Filtered, Gunite, In Ground, Lap, Permits, Association
Community Features Biking, Golf, Gutter(s), Street Lights, Gated, Park
Utilities Available Cable Connected, Electricity Connected, Natural Gas Connected, Phone Connected, Sewer Connected, Water Connected
Amenities Available Outdoor Cooking Area, Barbecue, Picnic Area, Playground, Pool, Spa/Hot Tub
View Y/N Yes
View Mountain(s), Neighborhood, Orchard, Pool
Roof Type Concrete,Shake,Tile
Accessibility Low Pile Carpet
Porch Concrete, Covered, Front Porch, Open, Patio
Total Parking Spaces 2
Private Pool No
Building
Lot Description 16-20 Units/Acre, Corner Lot, Cul-De-Sac, Front Yard, Sprinklers In Rear, Sprinklers In Front, Lawn, Landscaped, Level, Near Park, Near Public Transit, Paved, Rectangular Lot, Sprinklers Timer, Sprinklers On Side, Street Level, Trees
Faces West
Story 1
Entry Level One
Foundation Slab
Sewer Public Sewer
Water Public
Architectural Style Custom, Traditional, Patio Home
Level or Stories One
Additional Building Tennis Court(s)
New Construction No
Construction Status Updated/Remodeled,Termite Clearance,Turnkey
Schools
School District Riverside Unified
Others
HOA Name Victoria Fairways hoa
Senior Community No
Tax ID 221301014
Security Features Prewired,Security System,Carbon Monoxide Detector(s),Security Gate,Gated Community,Key Card Entry,Smoke Detector(s)
Acceptable Financing Cash, Conventional
Listing Terms Cash, Conventional
Financing Conventional
Special Listing Condition Standard
Read Less Info
Want to know what your home might be worth? Contact us for a FREE valuation!

Our team is ready to help you sell your home for the highest possible price ASAP

Bought with BOB BURNS BURNS REALTY


