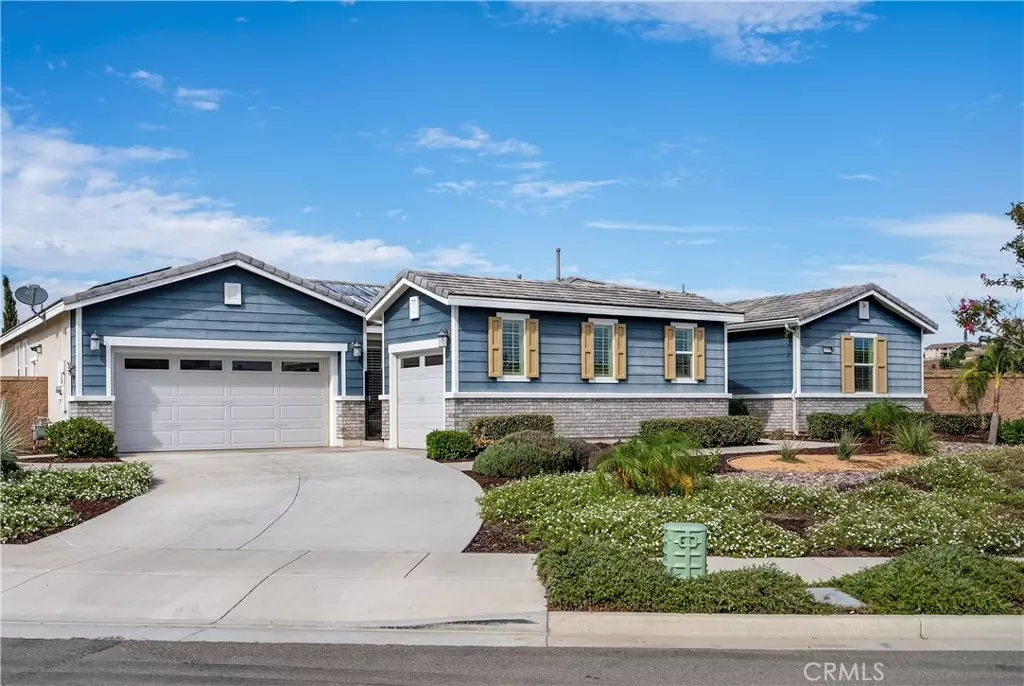$925,000
$925,000
For more information regarding the value of a property, please contact us for a free consultation.
3 Beds
3 Baths
2,832 SqFt
SOLD DATE : 09/26/2023
Key Details
Sold Price $925,000
Property Type Single Family Home
Sub Type Single Family Residence
Listing Status Sold
Purchase Type For Sale
Square Footage 2,832 sqft
Price per Sqft $326
Subdivision Citrus Heights Hoa
MLS Listing ID IV23167046
Sold Date 09/26/23
Bedrooms 3
Full Baths 2
Half Baths 1
Construction Status Turnkey
HOA Fees $133/mo
HOA Y/N Yes
Year Built 2019
Lot Size 0.550 Acres
Property Sub-Type Single Family Residence
Property Description
Welcome to 13710 Constance Ave in the Citrus Heights Lennar Development. This delightful, and serene single story home situated at the end of a cul-de-sac is in immaculate condition. Enter the open floor plan to an abundance of neutral decor, shutters, tile wood look flooring with carpet in some areas of the home. French doors lead to a courtyard patio off of the dining/great room. The powder room is secluded from the entry way as is the access door to the one of the garage spaces. An impressive private office/library with quality, lighted built-in cabinetry. This is in addition to the three bedrooms. A well designed primary suite with an en-suite bathroom featuring a soaking tub, 2 vanities, a large shower and a dream closet. Two additional bedrooms are down the hall with an additional bathroom. The gourmet kitchen has lots of granite counter space, center island with counter space for barstools, plenty of beautiful cabinets and a spacious pantry. The breakfast nook overlooks the beautifully landscaped backyard. Off of the great room are sliding doors to the covered patio with an out door fireplace. Coming in from the two car garage is the mud room, laundry room and another storage/linen pantry. 23 solar panels that are paid for, help with the electric bill. A tankless water heater and water softener are some of the many amenities this home has. The landscaping is drought tolerant all on a drip system with nicely placed accent lighting. Citrus, fig, colorful trees and plants make this a special environment! Several parks are within the development.
Location
State CA
County Riverside
Area 252 - Riverside
Rooms
Main Level Bedrooms 3
Interior
Interior Features Breakfast Bar, Breakfast Area, Block Walls, Crown Molding, Granite Counters, High Ceilings, Open Floorplan, Pantry, All Bedrooms Down, Bedroom on Main Level, Main Level Primary, Primary Suite, Utility Room, Walk-In Pantry, Walk-In Closet(s)
Heating Central, Forced Air, Solar
Cooling Central Air, Dual, Whole House Fan
Flooring Carpet, Tile
Fireplaces Type Gas, Outside
Fireplace Yes
Appliance Double Oven, Dishwasher, Gas Cooktop, Microwave, Water Softener, Tankless Water Heater, Dryer, Washer
Laundry Laundry Room
Exterior
Parking Features Attached Carport, Concrete, Door-Multi, Direct Access, Door-Single, Driveway, Garage Faces Front, Garage, Garage Door Opener, Garage Faces Side
Garage Spaces 3.0
Garage Description 3.0
Fence Block, New Condition, Vinyl
Pool None
Community Features Curbs, Gutter(s), Street Lights, Sidewalks
Utilities Available Electricity Connected, Natural Gas Connected, Sewer Connected, Underground Utilities, Water Connected
Amenities Available Management, Picnic Area, Playground
View Y/N Yes
View Hills, Neighborhood
Roof Type Tile
Accessibility No Stairs
Porch Concrete, Covered
Total Parking Spaces 3
Private Pool No
Building
Lot Description Back Yard, Cul-De-Sac, Drip Irrigation/Bubblers, Garden, Irregular Lot, Landscaped, Sprinklers Timer, Walkstreet
Story 1
Entry Level One
Foundation Slab
Sewer Public Sewer
Water Public
Architectural Style Traditional
Level or Stories One
New Construction No
Construction Status Turnkey
Schools
Elementary Schools Harrison
Middle Schools Chemawa
High Schools Arlington
School District Riverside Unified
Others
HOA Name Citrus Heights HOA
Senior Community No
Tax ID 269561016
Security Features Carbon Monoxide Detector(s),Fire Detection System,Smoke Detector(s)
Acceptable Financing Cash, Cash to New Loan, Conventional, VA Loan
Listing Terms Cash, Cash to New Loan, Conventional, VA Loan
Financing Cash
Special Listing Condition Standard
Read Less Info
Want to know what your home might be worth? Contact us for a FREE valuation!

Our team is ready to help you sell your home for the highest possible price ASAP

Bought with COLLEEN GRIGGS COMPASS






