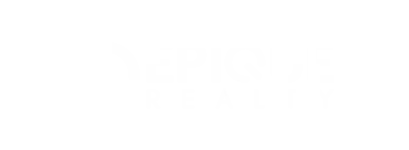For more information regarding the value of a property, please contact us for a free consultation.
8542 Kristen View CT San Diego, CA 92127
Want to know what your home might be worth? Contact us for a FREE valuation!

Our team is ready to help you sell your home for the highest possible price ASAP
Key Details
Sold Price $2,720,000
Property Type Single Family Home
Sub Type Single Family Residence
Listing Status Sold
Purchase Type For Sale
Square Footage 3,219 sqft
Price per Sqft $844
MLS Listing ID NDP2401612
Sold Date 04/11/24
Bedrooms 4
Full Baths 4
Half Baths 1
Condo Fees $225
HOA Fees $225/mo
HOA Y/N Yes
Year Built 2014
Lot Size 8,707 Sqft
Property Description
Discover the pinnacle of luxury living in this exquisite residence featuring stunning canyon views and a distinctive floor plan that seamlessly integrates indoor and outdoor spaces. Nestled in the coveted Del Sur master planned community, renowned for its outstanding amenities and top-tier public schools, this home offers a perfect fusion of beauty, functionality, and an unbeatable location. As you enter, be captivated by the enchanting private courtyard that provides access to a detached casita with a full ensuite bathroom, ideal for a guest room, office, gym, or any flexible option you desire. Step inside to discover an open-concept great room with vaulted ceilings, a well-appointed kitchen featuring a subzero refrigerator (2021) a massive serving island, walk-in pantry, and butler's pantry. The living and formal dining rooms create a seamless flow for easy conversation and entertaining. Immerse yourself in the outdoor experience through cantina doors that open into a covered patio overlooking the pool and spa, all while enjoying panoramic canyon views. The first-floor primary suite, with glass French doors leading out, offers a spa-like ensuite bathroom, complete with a shower, separate soaking tub, and an oversized walk-in closet. With a laundry room/craft room on the same level, the home allows for convenient single-level living. Upstairs, discover two additional bedrooms with adjoining bathrooms and an open, spacious loft. Indulge in the ultimate outdoor retreat complete with a brand-new pool and spa, crafted in 2022. Unwind on the stylish alfresco patio, equipped with a barbecue island and a cozy fire pit, and outdoor sound system creating the perfect ambiance for dining and relaxation. Upgrades include leased solar, new engineered hardwood floors, plantation shutters, glass bifold cantina doors, updated staircase (2021), water softener and water purifier (2021), storage cabinets and workbench in the garage with epoxy floors (2021). The Del Sur community, featuring 14 parks and 11 solar-heated pools, provides an array of amenities such as hiking and biking trails, sport courts, a dog park, and quarterly community events for residents. The location offers the convenience of nearby shopping, dining, gyms, and an array of services. Indulge in a lifestyle that combines opulence, functionality, and the charm of a well-planned community.
Location
State CA
County San Diego
Area 92127 - Rancho Bernardo
Zoning R-1:SINGLE FAM-RES
Rooms
Main Level Bedrooms 2
Interior
Interior Features Loft, Main Level Primary
Heating Central
Cooling Central Air
Flooring See Remarks
Fireplaces Type Living Room
Fireplace Yes
Laundry Laundry Room
Exterior
Garage Spaces 2.0
Garage Description 2.0
Pool Gas Heat, In Ground, Salt Water, Association
Community Features Biking, Dog Park, Hiking, Park, Street Lights, Suburban, Sidewalks
Utilities Available Underground Utilities
Amenities Available Clubhouse, Sport Court, Picnic Area, Playground, Park, Pool, Spa/Hot Tub
View Y/N Yes
View Canyon
Attached Garage Yes
Total Parking Spaces 4
Private Pool Yes
Building
Lot Description Back Yard
Story 2
Entry Level Two
Water Public
Level or Stories Two
New Construction No
Schools
School District Poway Unified
Others
HOA Name Del Sur Community
Senior Community No
Tax ID 2674021600
Acceptable Financing Cash, Cash to Existing Loan, Cash to New Loan, Conventional, Cal Vet Loan, 1031 Exchange, VA Loan
Listing Terms Cash, Cash to Existing Loan, Cash to New Loan, Conventional, Cal Vet Loan, 1031 Exchange, VA Loan
Financing Conventional
Special Listing Condition Standard
Read Less

Bought with Michelle Kolker • Compass



