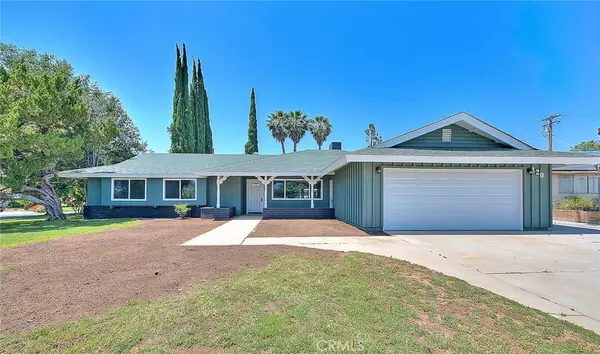For more information regarding the value of a property, please contact us for a free consultation.
420 Sandalwood DR Calimesa, CA 92320
Want to know what your home might be worth? Contact us for a FREE valuation!

Our team is ready to help you sell your home for the highest possible price ASAP
Key Details
Sold Price $660,000
Property Type Single Family Home
Sub Type Single Family Residence
Listing Status Sold
Purchase Type For Sale
Square Footage 2,090 sqft
Price per Sqft $315
MLS Listing ID EV24096451
Sold Date 08/29/24
Bedrooms 4
Full Baths 3
Construction Status Updated/Remodeled
HOA Y/N No
Year Built 1964
Lot Size 0.320 Acres
Property Description
JUST REHABBED BEAUTIFUL SINGLE STORY RANCH STYLE HOME WITH 5 CAR TOTAL GARAGE SPACES, Open Floor Plan, New French Doors, Brand New Kitchen With Quartz Counter Tops, New Cabinets with Self Closing Doors\Drawers, Crown Molding, New Island in the Kitchen with Quartz Top, New Sinks, New Faucet, New Garbage Disposal, New Stainless Steel Appliances, Beautiful Stacked Stone Fireplace to Accent the Dining Room & Kitchen Areas, 4 bedrooms with 2 of them Ensuite, 2.5 -3 Total Bathrooms Remodeled with New Toilets, Mirrors, Sinks, Faucets, Cabinets, New Custom Tile in Showers with Niche in wall of all 3 Showers, Guest Bathroom has a New Tub. New Doors, New Plugs & Switches, New Canned Lights and New Lighting Fixtures, New Flooring, Freshly Painted Inside & Outside, New Retro Windows on house and garages, Large Private Backyard with Wonderful Peach & Orange Trees, 2 Car Attached Garage With New Roll Up Garage Door & Opener, Also a 3 car Detached Garage Structure with Numerous Possibilities.
Location
State CA
County Riverside
Area 269 - Yucaipa/Calimesa/Oak Glen
Zoning R1
Rooms
Other Rooms Second Garage
Main Level Bedrooms 4
Interior
Interior Features Breakfast Bar, Separate/Formal Dining Room, Eat-in Kitchen, Open Floorplan, Quartz Counters, Unfurnished, All Bedrooms Down, Bedroom on Main Level, Main Level Primary, Primary Suite
Heating Central, Natural Gas
Cooling Central Air, Electric
Flooring Carpet, Vinyl
Fireplaces Type Family Room, Kitchen
Fireplace Yes
Appliance Dishwasher, Disposal, Gas Range, Microwave
Laundry Washer Hookup, Gas Dryer Hookup, Inside, Laundry Room
Exterior
Garage Concrete, Door-Multi, Door-Single, Driveway, Garage Faces Front, Garage, Garage Door Opener, Off Street, Garage Faces Side, Side By Side
Garage Spaces 5.0
Garage Description 5.0
Fence Average Condition, Wood
Pool None
Community Features Suburban
Utilities Available Cable Available, Electricity Available, Electricity Connected, Natural Gas Available, Natural Gas Connected, Sewer Available, Sewer Connected, Water Available, Water Connected
View Y/N Yes
View Neighborhood
Roof Type Composition,Shingle
Accessibility Accessible Doors
Porch Concrete, Covered, Deck
Attached Garage Yes
Total Parking Spaces 5
Private Pool No
Building
Lot Description Back Yard, Corner Lot, Front Yard, Sprinklers In Rear, Sprinklers In Front, Lawn, Ranch, Sprinklers Timer, Sprinkler System, Street Level, Yard
Story 1
Entry Level One
Foundation Permanent, Slab
Sewer Public Sewer, Unknown
Water Public
Architectural Style Ranch
Level or Stories One
Additional Building Second Garage
New Construction No
Construction Status Updated/Remodeled
Schools
School District Yucaipa/Calimesa Unified
Others
Senior Community No
Tax ID 411262004
Security Features Carbon Monoxide Detector(s),Smoke Detector(s)
Acceptable Financing Submit
Listing Terms Submit
Financing FHA
Special Listing Condition Standard
Read Less

Bought with JOE MARROQUIN • RE/MAX ADVANTAGE
GET MORE INFORMATION




