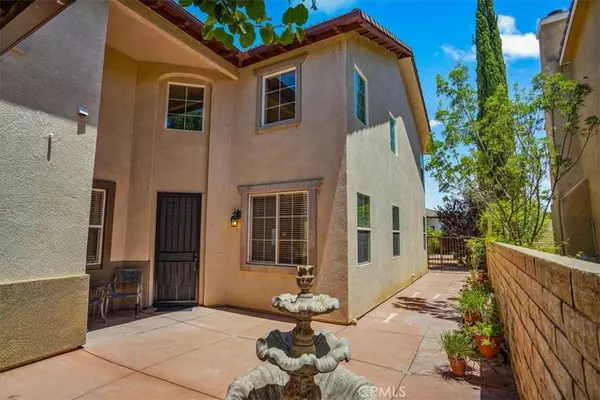For more information regarding the value of a property, please contact us for a free consultation.
30422 Mallorca PL Castaic, CA 91384
Want to know what your home might be worth? Contact us for a FREE valuation!

Our team is ready to help you sell your home for the highest possible price ASAP
Key Details
Sold Price $930,000
Property Type Single Family Home
Sub Type Single Family Residence
Listing Status Sold
Purchase Type For Sale
Square Footage 3,472 sqft
Price per Sqft $267
Subdivision Saratoga (Sara)
MLS Listing ID SR24146229
Sold Date 09/04/24
Bedrooms 5
Full Baths 3
HOA Y/N No
Year Built 2000
Lot Size 6,111 Sqft
Property Description
Stunning and spacious home with a tranquil pool nestled in the prime area of Hillcrest Park within Castaic. First time on the market after 20 years. Gated courtyard with a fountain at the entry to the front door brings you into the open floor plan which offers 5 bedrooms + den or office + the upstairs bonus room along with 3 bathrooms. Interior living space is 3,472 sqft with 6,111 sqft of lot size. 2 car attached garage with direct access. One bedroom + den / office and one bathroom is located downstairs. MBK built home (plan 3 of Saratoga tract). Potential to be a 7 bedroom home if the two extra rooms were converted to bedrooms. The impressive and spacious high ceiling living room features a dual-sided fireplace, which faces the family room and gives you a cozy feel. Kitchen includes Corian counter tops with plenty of cabinets and blends into the large family room as well as being equipped with a built-in oven, microwave, dishwasher and stove. Original formal dining room had a passage to the kitchen which currently is closed off, but it can easily be reopened. Large master bedroom with his & hers closets, as well as vanity, dual sinks within the master bathroom along with separate tub and shower. Dual AC / heating units. 18 inch diagonal-cut tile flooring downstairs with carpet in different areas of the home. Wood blinds and recessed lighting throughout. Spacious laundry room upstairs. Backyard offers a serene and large pool and spa, concrete decking with flagstone coping and a BBQ corner with tiled countertops, sink, mini fridge and storage. Barbecue’s counter top tiles are a match with the pool tile. Enjoy the three nearby lakes for all kinds of activity (Castaic Lake, Pyramid Lake & Lake Piru).
Location
State CA
County Los Angeles
Area Hilc - Hillcrest Area
Rooms
Main Level Bedrooms 1
Interior
Interior Features Separate/Formal Dining Room, Open Floorplan, Pantry, Recessed Lighting, Solid Surface Counters, Tile Counters, Walk-In Pantry, Walk-In Closet(s)
Heating Central, Forced Air, Natural Gas
Cooling Central Air, Dual, Electric
Flooring Carpet, Tile, Vinyl
Fireplaces Type Family Room, Gas Starter, Living Room, Multi-Sided, Wood Burning
Fireplace Yes
Appliance Dishwasher, Electric Oven, Gas Cooktop, Disposal, Microwave
Laundry Washer Hookup, Gas Dryer Hookup, Laundry Room, Upper Level
Exterior
Exterior Feature Barbecue, Rain Gutters
Garage Door-Single, Driveway, Garage Faces Front, Garage
Garage Spaces 2.0
Garage Description 2.0
Fence Block, Wrought Iron
Pool Gunite, In Ground, Permits, Private
Community Features Curbs, Street Lights, Suburban, Sidewalks
Utilities Available Electricity Available, Electricity Connected, Natural Gas Available, Natural Gas Connected, Sewer Available, Sewer Connected, Water Available, Water Connected
View Y/N No
View None
Roof Type Tile
Porch Concrete
Attached Garage Yes
Total Parking Spaces 2
Private Pool Yes
Building
Lot Description 0-1 Unit/Acre, Sprinklers In Rear, Sprinklers In Front, Lawn, Level, Rectangular Lot, Sprinklers Timer
Faces West
Story 2
Entry Level Two
Foundation Slab
Sewer Public Sewer
Water Public
Architectural Style Traditional
Level or Stories Two
New Construction No
Schools
School District William S. Hart Union
Others
Senior Community No
Tax ID 3247061052
Acceptable Financing Cash to New Loan, Conventional, FHA
Listing Terms Cash to New Loan, Conventional, FHA
Financing Conventional
Special Listing Condition Standard
Read Less

Bought with Minoo Asgary • RE/MAX One
GET MORE INFORMATION




