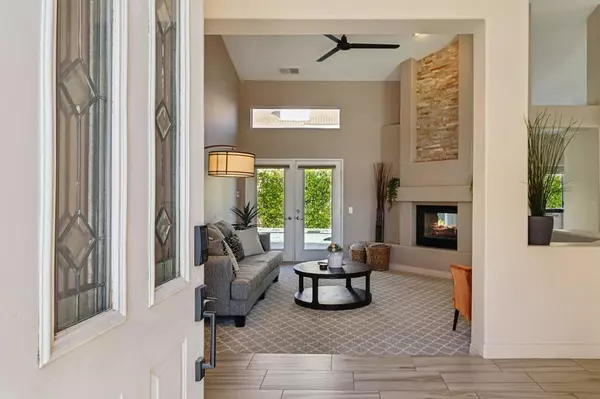$710,000
$735,000
3.4%For more information regarding the value of a property, please contact us for a free consultation.
3 Beds
3 Baths
2,173 SqFt
SOLD DATE : 08/11/2025
Key Details
Sold Price $710,000
Property Type Single Family Home
Sub Type Single Family Residence
Listing Status Sold
Purchase Type For Sale
Square Footage 2,173 sqft
Price per Sqft $326
Subdivision Topaz
MLS Listing ID 219128543DA
Sold Date 08/11/25
Bedrooms 3
Full Baths 2
Half Baths 1
HOA Y/N No
Year Built 1990
Lot Size 7,405 Sqft
Property Sub-Type Single Family Residence
Property Description
Beautiful La Quinta Pool Home with open-concept design and vaulted ceilings, creating a bright and spacious feel throughout. Entertainers Backyard with pebble-tec pool & spa, covered patio with pavers, and potential dog run on side yard. Entry leads to step-down Living Room with fireplace & stack-stone accents, plus French Doors to the pool area. Adjacent Dining & Family Rooms also offer vaulted ceilings and mountain views. The Kitchen has corian countertops, white cabinets, stainless-steel appliances, breakfast area, and double-sided fireplace shared with the Living Room. Spacious Primary suite includes high vaulted ceilings, a sitting area, walk-in closet, plus remodeled bathroom with an enlarged spa style shower. Located near the Indian Wells Tennis Garden, golf courses, restaurants, and shopping. Just blocks from Amelia Earhart Elementary & John Glenn Middle Schools. Come unwind and relax in your private desert oasis!
Location
State CA
County Riverside
Area 308 - La Quinta North Of Hwy 111, Indian Springs
Interior
Interior Features Breakfast Area, Separate/Formal Dining Room, Open Floorplan, Recessed Lighting, All Bedrooms Down, Main Level Primary, Walk-In Closet(s)
Heating Central, Forced Air
Cooling Central Air
Flooring Carpet, Tile
Fireplaces Type Gas, Kitchen, Living Room, Multi-Sided, See Through
Fireplace Yes
Appliance Dishwasher, Electric Oven, Gas Cooktop, Disposal, Microwave, Tankless Water Heater
Laundry Laundry Room
Exterior
Parking Features Direct Access, Garage, Garage Door Opener, Side By Side
Garage Spaces 3.0
Garage Description 3.0
Pool Electric Heat, In Ground, Pebble, Private, Waterfall
View Y/N Yes
View Hills, Pool
Porch Brick, Covered
Total Parking Spaces 6
Private Pool Yes
Building
Lot Description Drip Irrigation/Bubblers, Lawn, Sprinklers Timer, Sprinkler System
Story 1
Entry Level One
Level or Stories One
New Construction No
Schools
Elementary Schools Amelia Earhart
Middle Schools John Glenn
High Schools La Quinta
Others
Senior Community No
Tax ID 604241004
Acceptable Financing Cash, Cash to New Loan, FHA
Listing Terms Cash, Cash to New Loan, FHA
Financing Cash
Special Listing Condition Standard
Read Less Info
Want to know what your home might be worth? Contact us for a FREE valuation!

Our team is ready to help you sell your home for the highest possible price ASAP

Bought with Nadine Elliott Coldwell Banker Realty






