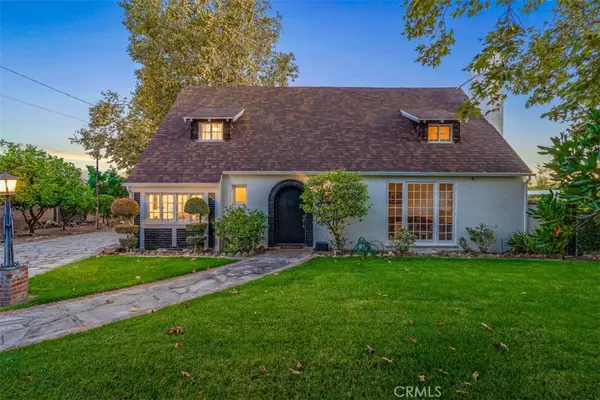$1,355,000
$1,398,500
3.1%For more information regarding the value of a property, please contact us for a free consultation.
5 Beds
4 Baths
4,115 SqFt
SOLD DATE : 10/29/2025
Key Details
Sold Price $1,355,000
Property Type Single Family Home
Sub Type Single Family Residence
Listing Status Sold
Purchase Type For Sale
Square Footage 4,115 sqft
Price per Sqft $329
MLS Listing ID CV25226471
Sold Date 10/29/25
Bedrooms 5
Full Baths 2
Half Baths 1
Three Quarter Bath 1
HOA Y/N No
Year Built 1929
Lot Size 0.502 Acres
Property Sub-Type Single Family Residence
Property Description
HISTORIC GATED ENGLISH CHÂTEAU ESTATE WITH GUEST HOUSE. Designed by C.T. Stover with redwood construction for the Pitzer College family circa 1929. Beautiful European Storybook architecture inside and out. Over 1/2 acre of picturesque grounds. Main home approx. 3,275 sqft. with 4 bedrooms & 3 baths (1 bedroom & 2 baths downstairs), primary master suite with fireplace, living room with fireplace, dining room, and huge Great family room (over 600 sqft) with impressive stone fireplace! Spacious, light-filled renovated kitchen with granite stone floors, Quartz countertops, self closing cabinets, and eating nook. Enjoy light neutral decor and extensive oak hardwood floors plus copper re-piping. Inside laundry. Approx. 840 sqft. Guest House / ADU with living room, kitchen, sleeping loft, & bath. Newer 3-car garage. Property boasts multiple patio areas, tranquil gardens, fruit trees, & fish pond. Additional private cul-de-sac property access also via Blue Mountain Way at south side. This location is truly ideal — enjoy easy access to Claremont's top-rated schools, The Village's shops and restaurants, local parks, hiking trails, and convenient freeway connections. Whether you're looking for a move-in ready home or an investment opportunity, this amazing gem offers incredible versatility and value in one of Southern California's most sought-after communities.
Location
State CA
County Los Angeles
Area 683 - Claremont
Rooms
Other Rooms Guest House Detached
Main Level Bedrooms 1
Interior
Interior Features Breakfast Area, Ceiling Fan(s), Separate/Formal Dining Room, Eat-in Kitchen, Quartz Counters, Storage, Track Lighting, Attic, Bedroom on Main Level, Galley Kitchen
Heating Forced Air
Cooling Central Air, Wall/Window Unit(s)
Flooring Carpet, Stone, Tile, Wood
Fireplaces Type Family Room, Great Room, Primary Bedroom
Fireplace Yes
Appliance Dishwasher, Disposal, Gas Oven, Gas Range, Microwave, Refrigerator, Range Hood, Water Heater, Dryer, Washer
Laundry Inside
Exterior
Exterior Feature Rain Gutters
Parking Features Door-Multi, Driveway, Garage, Garage Door Opener, Gated, On Site, Paved, Private, Pull-through, Garage Faces Side
Garage Spaces 3.0
Garage Description 3.0
Fence Privacy, Security, Wood, Wrought Iron
Pool None
Community Features Biking, Curbs, Street Lights, Suburban, Sidewalks
Utilities Available Electricity Available, Electricity Connected, Natural Gas Available, Natural Gas Connected, Sewer Available, Sewer Connected, Water Available, Water Connected
View Y/N Yes
View Mountain(s), Neighborhood
Roof Type Composition,Shingle
Porch Rear Porch, Brick, Patio
Total Parking Spaces 9
Private Pool No
Building
Lot Description Back Yard, Cul-De-Sac, Front Yard, Garden, Sprinklers In Rear, Sprinklers In Front, Lawn, Landscaped, Paved, Rectangular Lot, Sprinkler System, Yard
Faces North
Story 2
Entry Level Two
Foundation Raised
Sewer Public Sewer
Water Private
Architectural Style Custom, English, Modern, Tudor
Level or Stories Two
Additional Building Guest House Detached
New Construction No
Schools
Elementary Schools Chaparral
Middle Schools El Roble
High Schools Claremont
School District Claremont Unified
Others
Senior Community No
Tax ID 8671042026
Security Features Security System,Carbon Monoxide Detector(s),Security Gate,Smoke Detector(s)
Acceptable Financing Cash, Cash to New Loan, FHA, Submit, VA Loan
Listing Terms Cash, Cash to New Loan, FHA, Submit, VA Loan
Financing Cash
Special Listing Condition Standard
Read Less Info
Want to know what your home might be worth? Contact us for a FREE valuation!

Our team is ready to help you sell your home for the highest possible price ASAP

Bought with Nancy Peek HOMEQUEST REAL ESTATE



